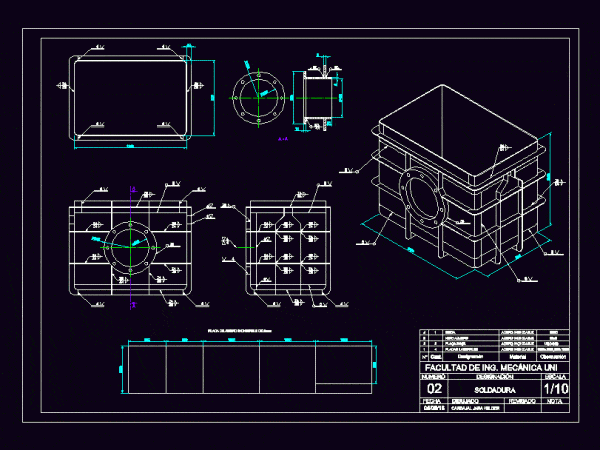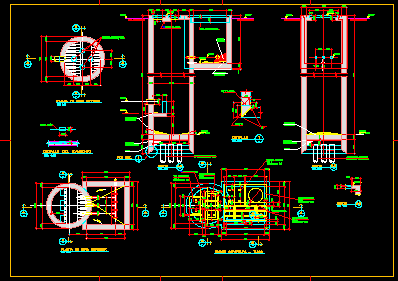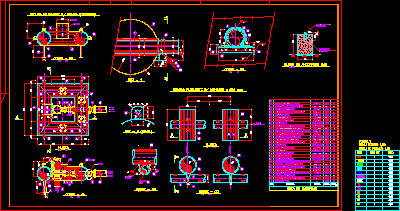
Sterilizer Welding Chamber 2D DWG Plan for AutoCAD
2d drawing – plan – view – isometric Drawing labels, details, and other text information extracted from the CAD file (Translated from Spanish): faculty of ing. mechanical uni, number, designation,…

2d drawing – plan – view – isometric Drawing labels, details, and other text information extracted from the CAD file (Translated from Spanish): faculty of ing. mechanical uni, number, designation,…

Reinforced concrete structure with air chamber miss brick hydrofuged center in the air chamber and hollow brick on the inside check with fine and coarse plaster based and reinforced concrete…

Pluvial Drain Pumping Chamber – Plants – Views Drawing labels, details, and other text information extracted from the CAD file (Translated from Spanish): cut, stone, sole of, concrete, covering, concrete,…

Pumping Chamber – plant – sections – details – materials specification table Drawing labels, details, and other text information extracted from the CAD file (Translated from Portuguese): feather, esc., cut…

Concrete chamber for a Pumping Equipment – View – Section – Technical specifications Drawing labels, details, and other text information extracted from the CAD file (Translated from Spanish): basic execution…
