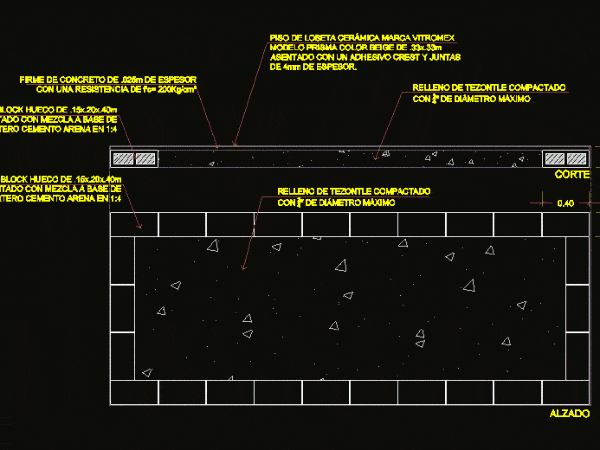
Change In Floor Level DWG Detail for AutoCAD
DETAIL CONSTRUCTIVE CHANGE IN FLOOR LEVEL, OF A FOUNDATION A FLOOR FINISH Drawing labels, details, and other text information extracted from the CAD file (Translated from Spanish): red annealing wall,…

DETAIL CONSTRUCTIVE CHANGE IN FLOOR LEVEL, OF A FOUNDATION A FLOOR FINISH Drawing labels, details, and other text information extracted from the CAD file (Translated from Spanish): red annealing wall,…

Illustrates how foundations change according to the wall’s type or system (load bearing or skeleton); also shows some details for each type of foundation with reference to building codes and…

Detail level to change counter (for example) without formwork. Coated ceramic tile. Drawing labels, details, and other text information extracted from the CAD file (Translated from Spanish): Block hollow of…

Details of the change in section of a reinforced concrete pillar Drawing labels, details, and other text information extracted from the CAD file (Translated from Spanish): armed pillar, overlap length,…

Standard structures of CGE and Sub-stations;those the aluminium in copper are the same but the number change to 41 Drawing labels, details, and other text information extracted from the CAD…
