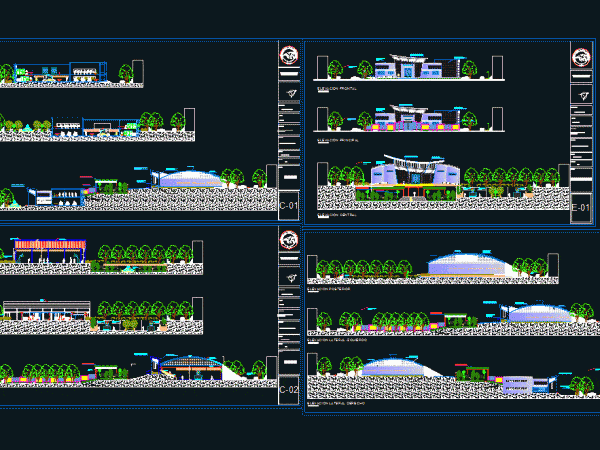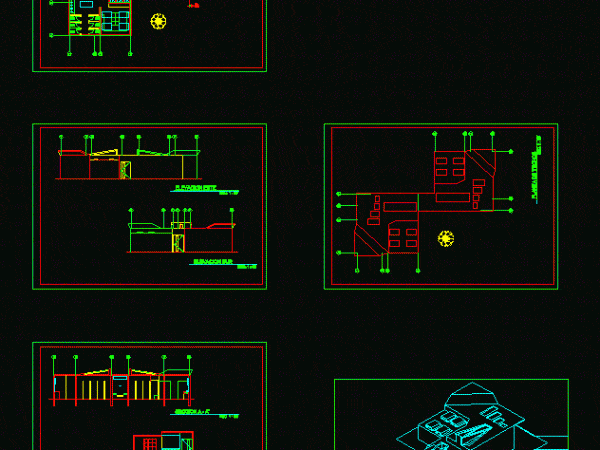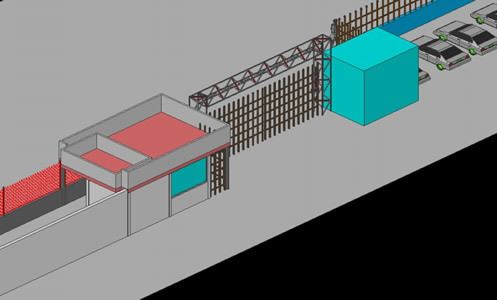
Sports Centre DWG Elevation for AutoCAD
Plants elevations uneven cuts. Has a gym; a journey down to the athletic fields and sports changing rooms and provide multiple intervention environment. Drawing labels, details, and other text information…

Plants elevations uneven cuts. Has a gym; a journey down to the athletic fields and sports changing rooms and provide multiple intervention environment. Drawing labels, details, and other text information…

Costumes for a sports center with a calculated flow of 100 men and 100 women – with a bathroom for people with special needs Drawing labels, details, and other text…

A pavilion with changing rooms for football clubs . Drawing labels, details, and other text information extracted from the CAD file: scale, drawing no., project:, title:, client:, author:, auditor:, revision:,…

Design Industrial guardhouse, the house includes bathrooms and changing area for watchmen on duty – 3D Drawing labels, details, and other text information extracted from the CAD file: gray matte,…

PROJECT COMPLETE Very interesting project with plans types, sections, basements, walls Drawing labels, details, and other text information extracted from the CAD file (Translated from Spanish): descriptive memory, urban block…
