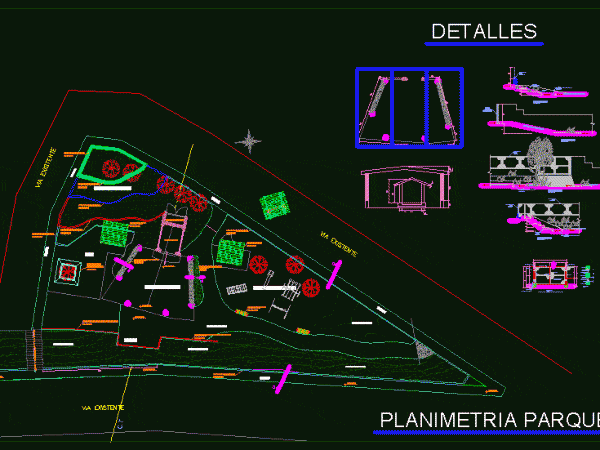
Park Plan – Details DWG Plan for AutoCAD
PARK WITH ALL DETAILS FROM FOUNDATION TO PLACEMENT THE CHAPEL; SECTIONS DETAILS Drawing labels, details, and other text information extracted from the CAD file (Translated from Spanish): nv., existing road,…

PARK WITH ALL DETAILS FROM FOUNDATION TO PLACEMENT THE CHAPEL; SECTIONS DETAILS Drawing labels, details, and other text information extracted from the CAD file (Translated from Spanish): nv., existing road,…
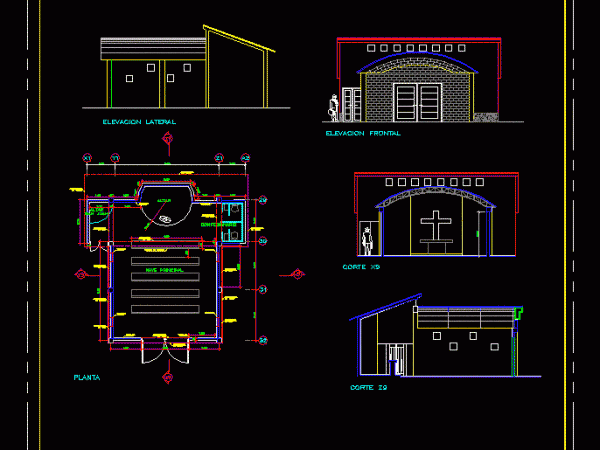
SMALL; MADE FOR A COLLEGE CHAPEL Drawing labels, details, and other text information extracted from the CAD file (Translated from Spanish): republic of Peru, ministry of education, level, note, tarrajeo,…
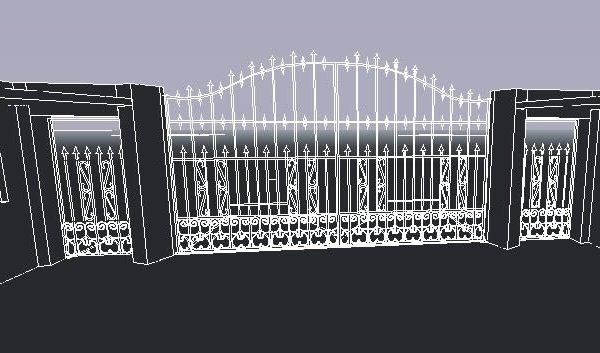
Access Porton Blacksmithing and Chapel Ranch. Drawing labels, details, and other text information extracted from the CAD file (Translated from Spanish): address, access, meeting room, cellar, classroom, kitchenette, hallway, patio,…
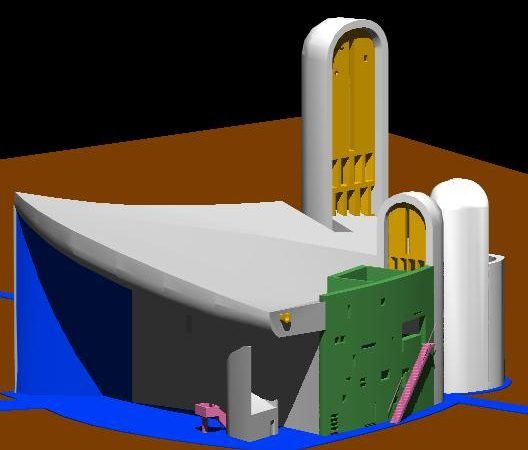
Rondchamp Chapel Language English Drawing Type Model Category Famous Engineering Projects Additional Screenshots File Type dwg Materials Measurement Units Metric Footprint Area Building Features Tags autocad, berühmte werke, Chapel, DWG,…
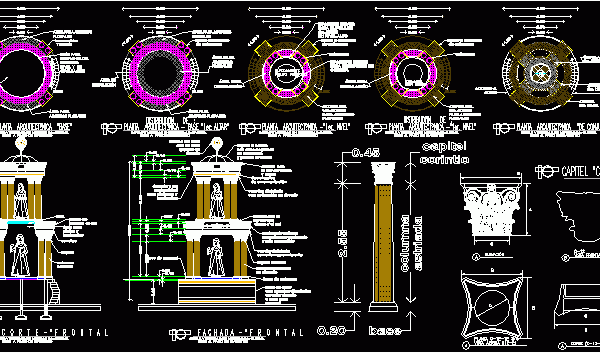
External Chapel of 5 wide x 10 tall, has double height, description of details; 5 floors and 2 elevations development. Drawing labels, details, and other text information extracted from the…
