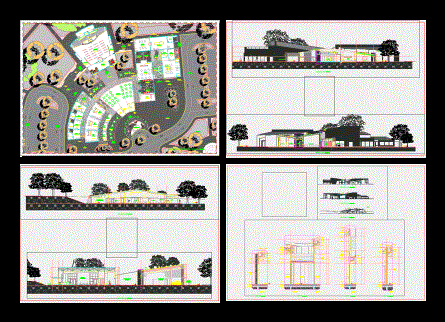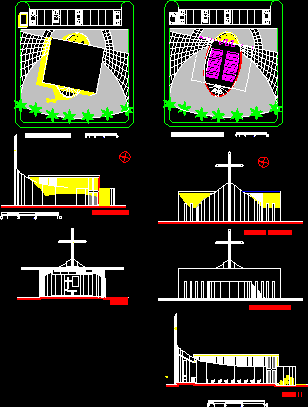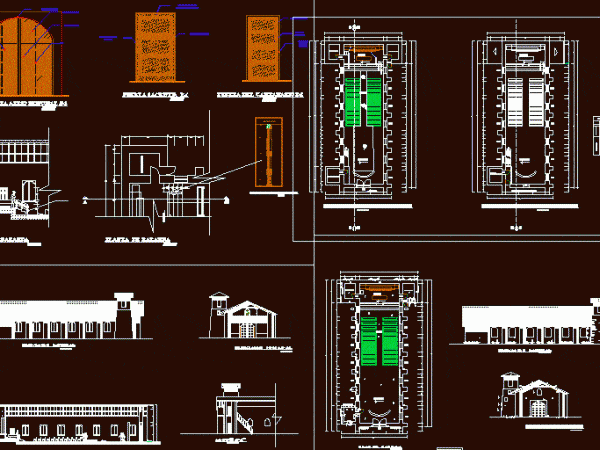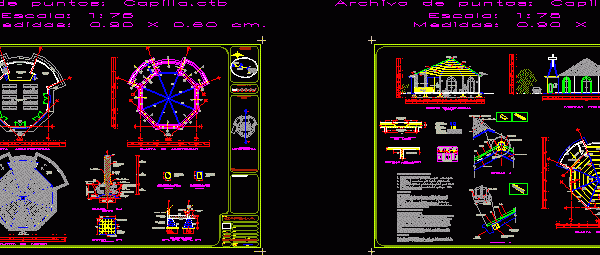
Cemetery Project – Niche – Chapel – Siege 3D DWG Full Project for AutoCAD
Includes project drawings of a cemetery chapel includes structural details, as well as hygienic services, niches, floors and also some pictures 3d fence perimetrico.incluye simple Drawing labels, details, and other…




