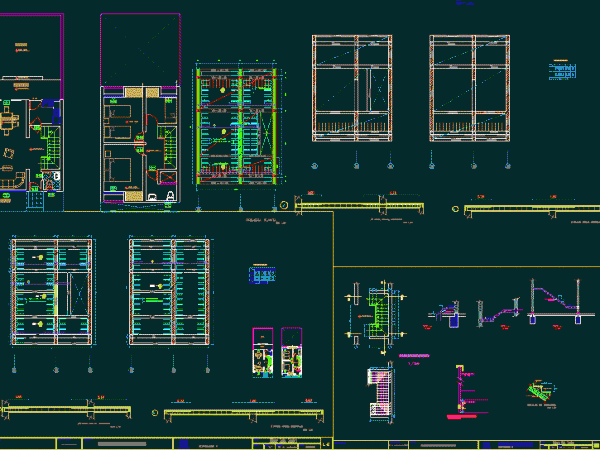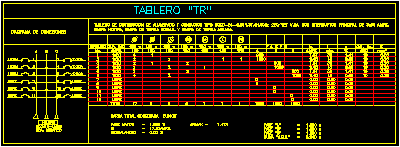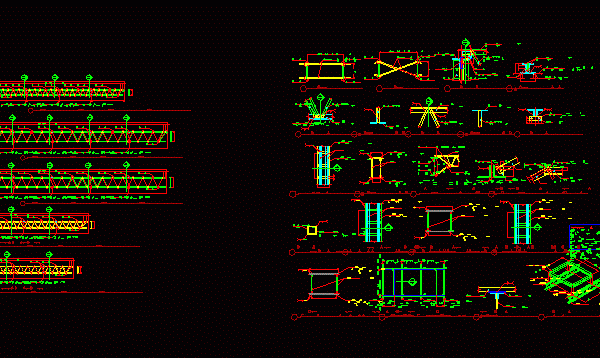
Unifamily Housing DWG Section for AutoCAD
TWO PLANTS OF UNIFAMILY HOUSING , SECTIONS , ELEVATIONS – CALCULATES OF CHARGES , STRUCTURE AND FOUNDATION – STAIR DETAIL WITH STRUCTURE AND RAIL DETAIL – VANOS AND SLAB Drawing…

TWO PLANTS OF UNIFAMILY HOUSING , SECTIONS , ELEVATIONS – CALCULATES OF CHARGES , STRUCTURE AND FOUNDATION – STAIR DETAIL WITH STRUCTURE AND RAIL DETAIL – VANOS AND SLAB Drawing…

Electric board of electric charges distribution Drawing labels, details, and other text information extracted from the CAD file (Translated from Spanish): Total connected load, normal ground rod bar ground rod…

Shed 30x60mts – Support charges of 125kg/m2 Language N/A Drawing Type Model Category Construction Details & Systems Additional Screenshots File Type dwg Materials Measurement Units Footprint Area Building Features Tags…

Joist System for winery designed for a total load of 100 kg/m2 (gravitational charges) For a wind speed of 155 Km / hr. The document includes cuts and structural details…

TABLE OF CHARGES WITH THE RESPECTIVE DIAGRAM UNIFLAR ANF SYMBOLOGY . Drawing labels, details, and other text information extracted from the CAD file (Translated from Spanish): three-wire lighting diagram contacts,…
