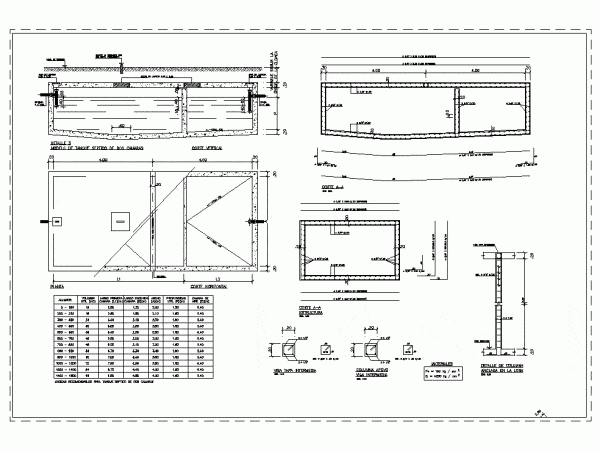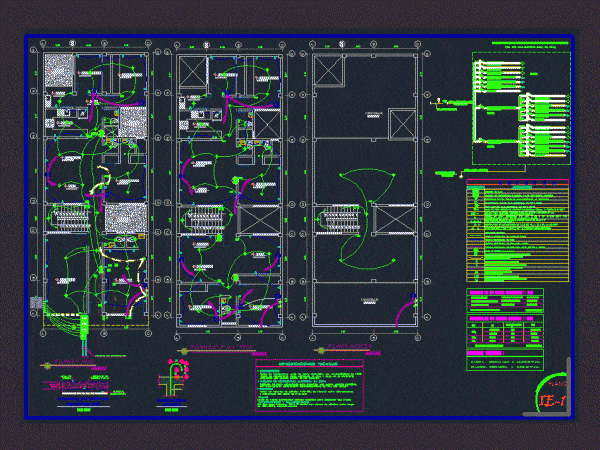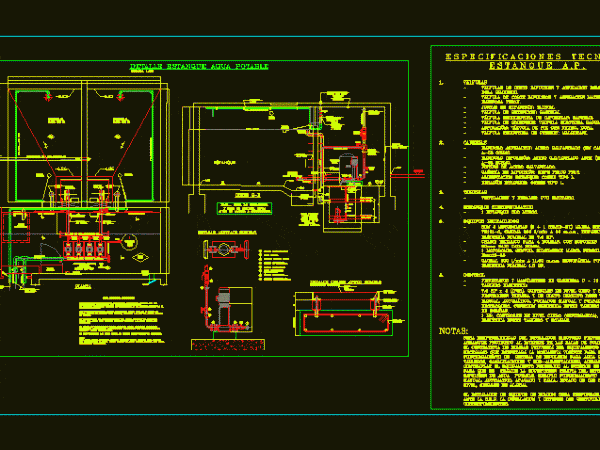
Septic Sewer And 1 And 2 Cameras DWG Detail for AutoCAD
STRUCTURAL DETAIL MAP SUMIDERO SIZING, AND SEPTIC 1 AND 2 CAMERAS AND DIMENSIONS CHART BY NUMBER OF PEOPLE Drawing labels, details, and other text information extracted from the CAD file…

STRUCTURAL DETAIL MAP SUMIDERO SIZING, AND SEPTIC 1 AND 2 CAMERAS AND DIMENSIONS CHART BY NUMBER OF PEOPLE Drawing labels, details, and other text information extracted from the CAD file…

Filter band diagram for sludge drying. Drawing labels, details, and other text information extracted from the CAD file (Translated from Spanish): Pumping of polyelectrolyte, M.a., Industrial water, of the network,…

II.EE PLAN A HOME WITH CHART RESPECTIVE UNIFILIAR – SYMBOLS – SPECIFICATIONS Drawing labels, details, and other text information extracted from the CAD file (Translated from Spanish): living room, Npt,…

Details – specification – sizing Drawing labels, details, and other text information extracted from the CAD file (Translated from Spanish): Rev., draft, Format, description, plane number, date, Rev., Notes:, description,…

Plumbing project. seating chart pond water for residential building. It contains technical details of the assembly of solenoid valves; The details of the pipes; Vent pipes and overflow; The dimensions…
