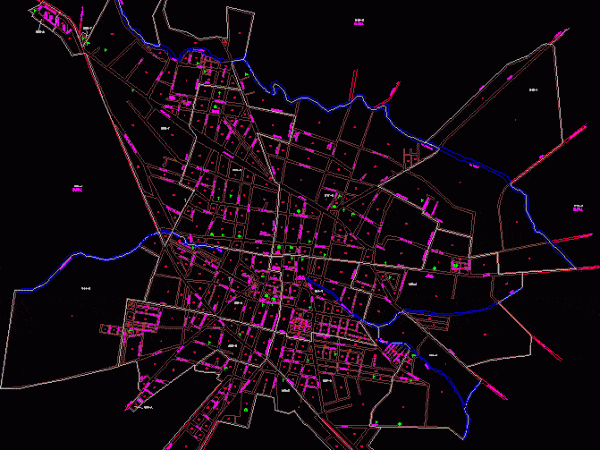
San Felipe – Urban Charter DWG Block for AutoCAD
San Felipe – Urban Charter Drawing labels, details, and other text information extracted from the CAD file (Translated from Spanish): the jalisco eyes, the cereso, river of pidras, green Mount,…

San Felipe – Urban Charter Drawing labels, details, and other text information extracted from the CAD file (Translated from Spanish): the jalisco eyes, the cereso, river of pidras, green Mount,…
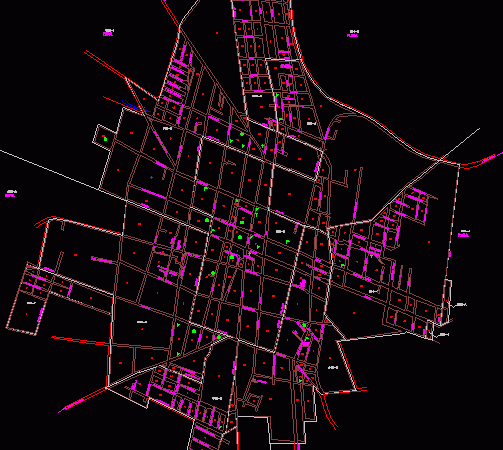
San Jose Iturbide – urban charter Drawing labels, details, and other text information extracted from the CAD file (Translated from Spanish): priv. jasmine, jose camarillo, visual, cjon betania, Belen, Jericho,…
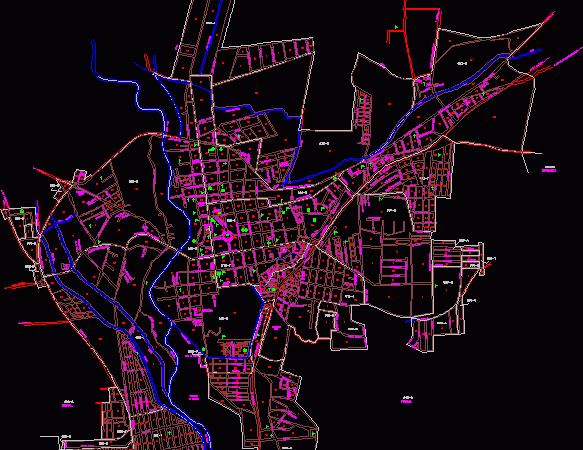
Salvatierra – Urban Charter Drawing labels, details, and other text information extracted from the CAD file (Translated from Spanish): to cut, rio lerma, yuriria, prol. fray andres sn. Miguel, of…
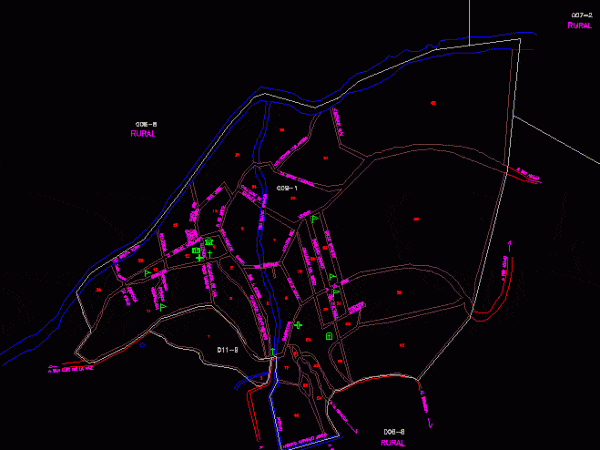
Xichu – urban charter Drawing labels, details, and other text information extracted from the CAD file (Translated from Spanish): extension, away from guzman, Guillermo Prieto, suarez pine, magon flowers, aldama,…
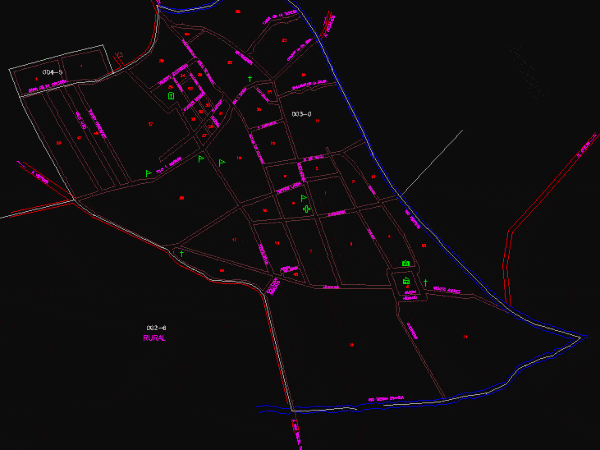
Santa Catarina – Urban Charter Language English Drawing Type Block Category City Plans Additional Screenshots File Type dwg Materials Measurement Units Footprint Area Building Features Tags autocad, beabsicht, block, borough…
