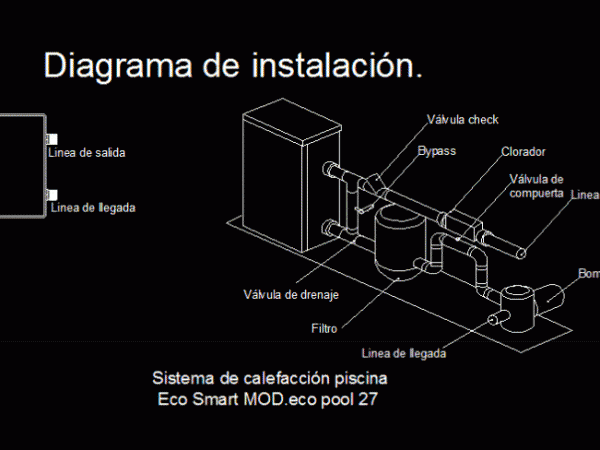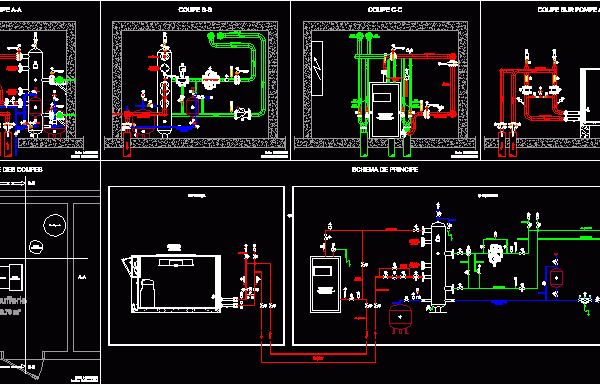
Heater DWG Detail for AutoCAD
Details – specifications – sizing Drawing labels, details, and other text information extracted from the CAD file: in field, paper to cad, by inc., by inc., original document, scanned file,…

Details – specifications – sizing Drawing labels, details, and other text information extracted from the CAD file: in field, paper to cad, by inc., by inc., original document, scanned file,…

Diagram installing heating equipment for pool. Drawing labels, details, and other text information extracted from the CAD file (Translated from Spanish): installation diagram., check valve, chlorinator, starting line, bomb, finishing…

Heating system by heat pump with recovers by electric boiler with plan view and cup(cutting) of every wall of the technical premises(place) Drawing labels, details, and other text information extracted…

Contains gas installation, electricity and central heating radiator / gas / electricity Drawing labels, details, and other text information extracted from the CAD file (Translated from Spanish): sec. work, work,…

Drawings and calculations of heating a home Drawing labels, details, and other text information extracted from the CAD file (Translated from Spanish): tub, nnt, nnt, nnt, nnt, kitchen, main living,…
