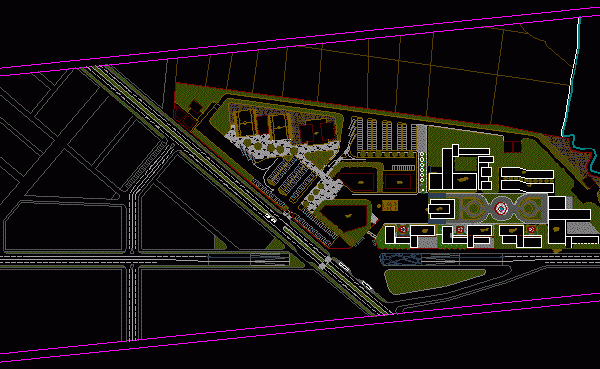
Church Parammonsefu – Chiclayo DWG Plan for AutoCAD
work development plans of the main temple for the city of Monsefu Drawing labels, details, and other text information extracted from the CAD file (Translated from Spanish): alt, south elevation,…

work development plans of the main temple for the city of Monsefu Drawing labels, details, and other text information extracted from the CAD file (Translated from Spanish): alt, south elevation,…

has planes of Veronica Church of Chiclayo. Architectural drawings Ground – cutting and lifting (also lift siege) and injuries on the ground plane; cutting and raising . Drawing labels, details,…

ARE PLANS TO SHOW THE ROOF OF A PLANT SCIENCES UNIVERSITY OF AGRICULTURE IN THE CITY OF CHICLAYO. Drawing labels, details, and other text information extracted from the CAD file…

REMODELING OF HIGHER INSTITUTE SENSICO LOCATED IN THE CITY HAS FILE CHICLAYO FLOORPLANS, ELEVATIONS AND PROPOSED CUTS THAT INSTITUTE. Drawing labels, details, and other text information extracted from the CAD…

Blueprint for the city of Chiclayo, highly detailed, with a facade. Drawing labels, details, and other text information extracted from the CAD file (Translated from Spanish): nome, telefone, north, receipt,…
