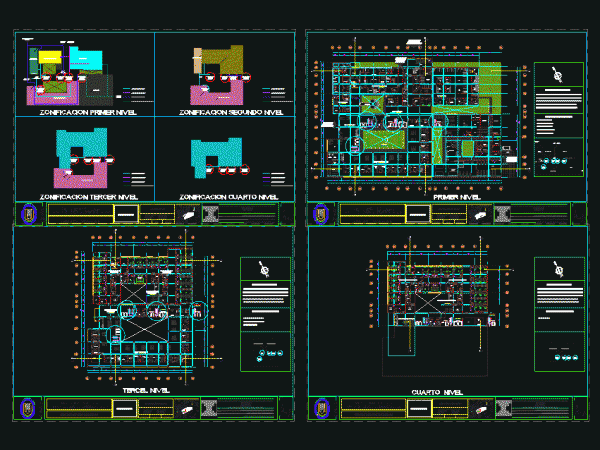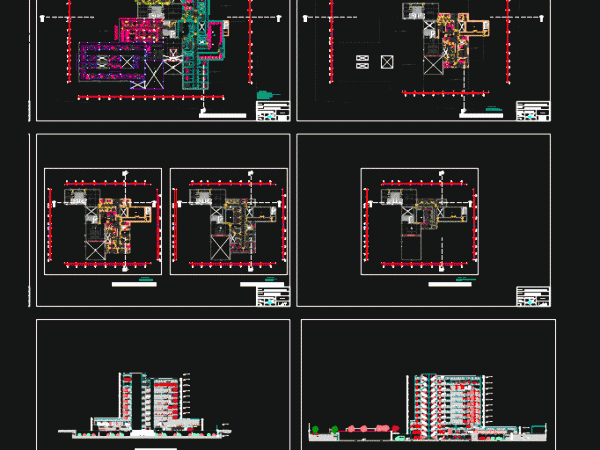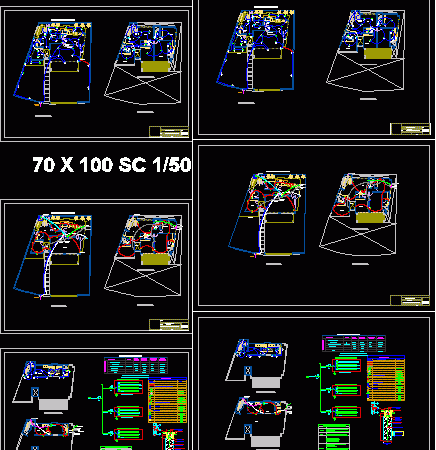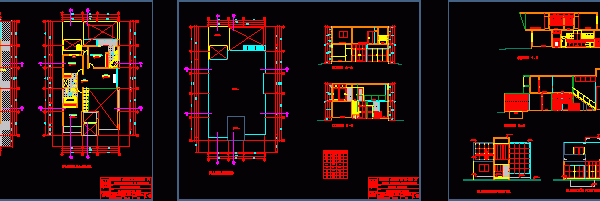
Hospital Solidarity – Trujillo DWG Detail for AutoCAD
Relocation and Expansion of hospital Solidarity – Chiclayo – Ground – cuts – Details – dimensions – specification Drawing labels, details, and other text information extracted from the CAD file…

Relocation and Expansion of hospital Solidarity – Chiclayo – Ground – cuts – Details – dimensions – specification Drawing labels, details, and other text information extracted from the CAD file…

Cortes plants and a type II hospital – MINSA regulations. UPSS: Outpatient; Diagniostico imaging; Pharmacy; Rehabilitation; Emergency; Clinical Pathology; Pathological anatomy; Nutrition and diet; Hemoterapia and Bco Blood; Surgical Center;…

ROAD INTERSECTION OF THE OVAL OF PERU CHICLAYO Drawing labels, details, and other text information extracted from the CAD file (Translated from Spanish): section a – a, b.c., parking, path,…

FAMILY HOUSE LOCATED IN THE CITY OF CHICLAYO THE FILE SHOWS HOW LIGHT ELECTRICAL INSTALLATIONS, 9 OUTLETS PHONE, CABLE TV ETC. Line diagram with their respective load table GROUND WELL…

HOUSING LOCATED IN EN LA CARRETERA PIMENTEL CHICLAYO IN AN AREA 200 M2; WITH MINIMALIST TRENDS . INCLUDE 3 BEDROOMS, LIVING , DINING , STUDIO , KITCHEN , LAUNDRY, AND…
