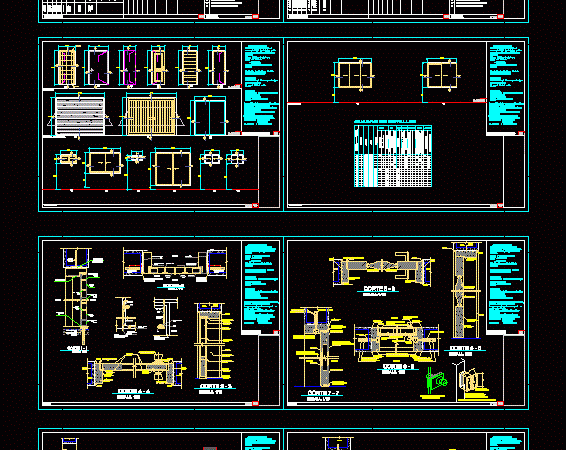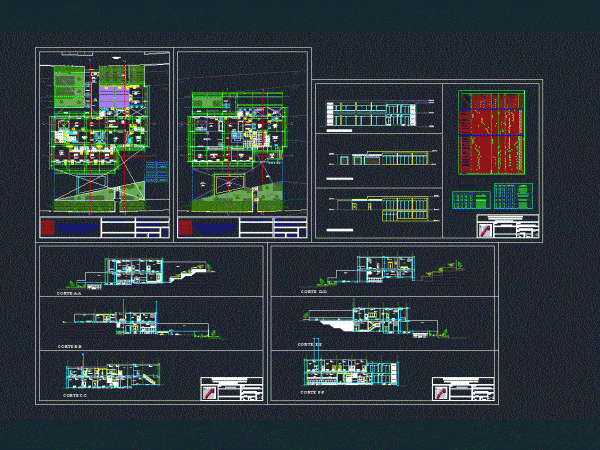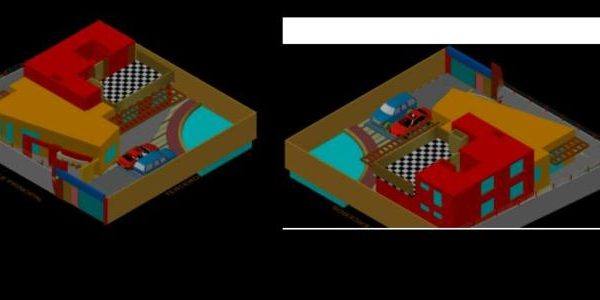
Home Chiclayo DWG Plan for AutoCAD
Detached house with planso;cuts , elevations Drawing labels, details, and other text information extracted from the CAD file (Translated from Spanish): npt, wall, interior, exterior, cement epoxy additive, cement epoxy…




