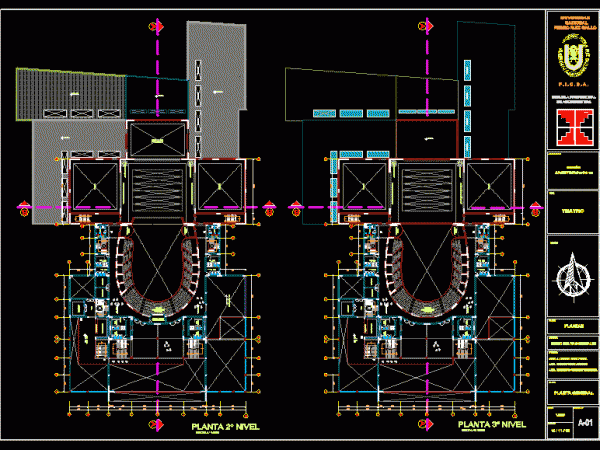
Plants Theatre DWG Block for AutoCAD
Proposal for theater in the city of Chiclayo with capacity of 1200 persons. Drawing labels, details, and other text information extracted from the CAD file (Translated from Spanish): subject:, plane:,…

Proposal for theater in the city of Chiclayo with capacity of 1200 persons. Drawing labels, details, and other text information extracted from the CAD file (Translated from Spanish): subject:, plane:,…

Architectural design of a cultural center located in the center of the city of Chiclayo, the file consists of plans, sections and elevations complete and detailed, dimensional and structural axes…

Project Plans Museum in Chiclayo – Peru. Located in the Plaza Elias Aguirre; planes, cuts, elevations, sections constructive Drawing labels, details, and other text information extracted from the CAD file…

Museum developed in the field of Chiclayo airport; dina bobardi type Drawing labels, details, and other text information extracted from the CAD file (Translated from Spanish): environment, npt, floor, hall,…

Museum exhibits historic city of Chiclayo. Technical drawings – Construction Details Drawing labels, details, and other text information extracted from the CAD file (Translated from Spanish): catholic university saint toribio…
