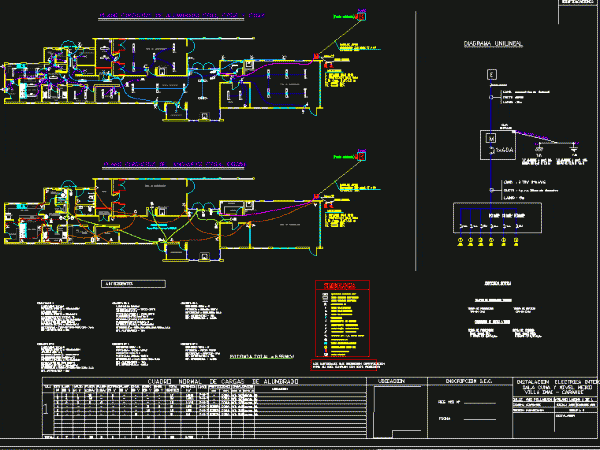
Systems Starts DWG Plan for AutoCAD
DE 25, 32 and 40 MM STANDARD BY CHILEAN. PLAN DETAILS OF STARTS INTENDED FOR SOCIAL HOUSING POPULATION Drawing labels, details, and other text information extracted from the CAD file…

DE 25, 32 and 40 MM STANDARD BY CHILEAN. PLAN DETAILS OF STARTS INTENDED FOR SOCIAL HOUSING POPULATION Drawing labels, details, and other text information extracted from the CAD file…

Electric plan of preschool, according norm SEC. Drawing labels, details, and other text information extracted from the CAD file (Translated from Spanish): kitchen, stove, graphic expression, ground resistivity values, grounding…

Formats and symbols of power projects according to Chilean standard electrical symbols Drawing labels, details, and other text information extracted from the CAD file (Translated from Spanish): the neutral conductor…

Adobe house estate in the Colchagua Valley near the ranch museum San Jose del Carmen (the Huique ). Chile Language English Drawing Type Block Category House Additional Screenshots File Type…

ARCHITECTURAL PLAN OF A HOUSING ACCORDING CHILEAN NORMS Drawing labels, details, and other text information extracted from the CAD file (Translated from Spanish): subject, career, student, teacher, content, sheet, code,…
