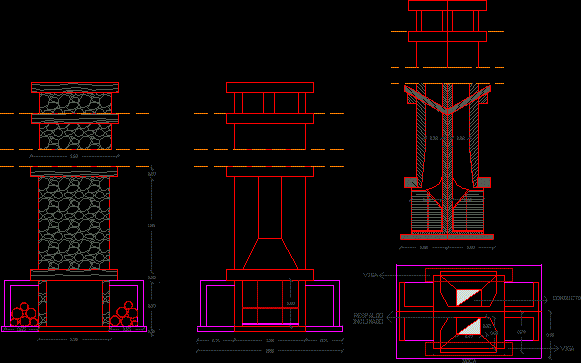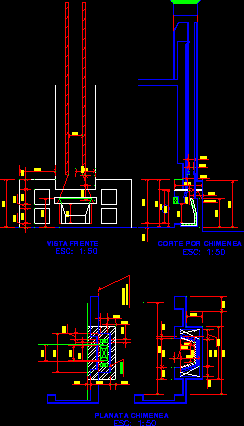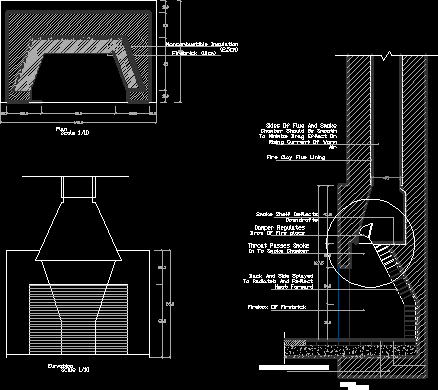
Chimney DWG Plan for AutoCAD
Chimney – Plans – Elevations – Views Drawing labels, details, and other text information extracted from the CAD file (Translated from Spanish): conduit, Inclined backrest, beam, mouth, conduit, Inclined backrest,…

Chimney – Plans – Elevations – Views Drawing labels, details, and other text information extracted from the CAD file (Translated from Spanish): conduit, Inclined backrest, beam, mouth, conduit, Inclined backrest,…

Sections – Facade and elevations of chimney Drawing labels, details, and other text information extracted from the CAD file (Translated from Spanish): Slab one, plant, Cut by chimney, Front view,…

Chimney details Drawing labels, details, and other text information extracted from the CAD file: elevation, scale, damper regulates drow of fire place, firebox of firebrick, throat passes smoke in to…

Details chimney in concrete with luxury finishes Drawing labels, details, and other text information extracted from the CAD file (Translated from Spanish): Grilled iron platines cm., Steel sheet, Exposed concrete,…

Fireplace in square – Chimney 0.80 wide and 0.60 hight Drawing labels, details, and other text information extracted from the CAD file: room, room, net:, usable:, lobby, sqm, sqm, sqm…
