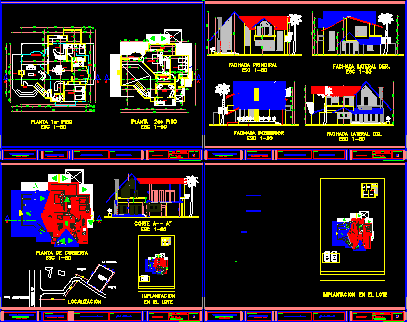
2 Storeys Country Family House 2D DWG Full Project For AutoCAD
A 2 storeys country family house project. The house offers 3 en-suite bedrooms, bedroom, bathroom, open kitchen, dining room, living room, and balcony. The design features chimney, pitched roof, garage, patio,…
