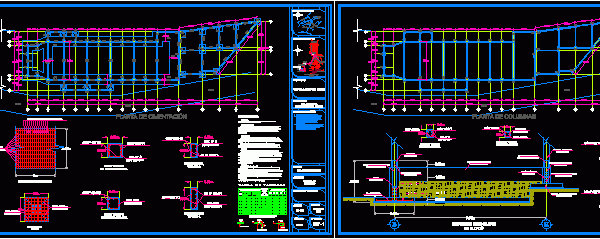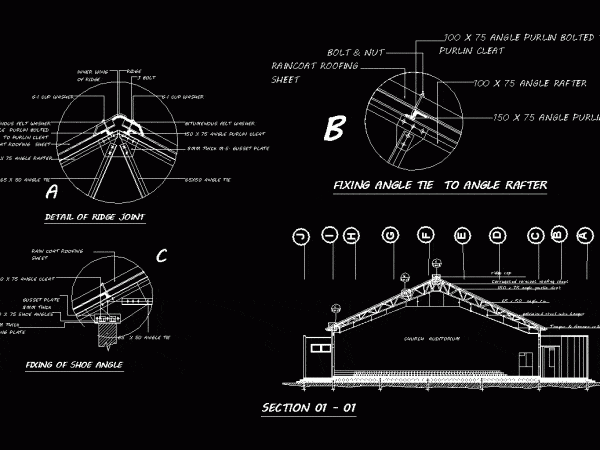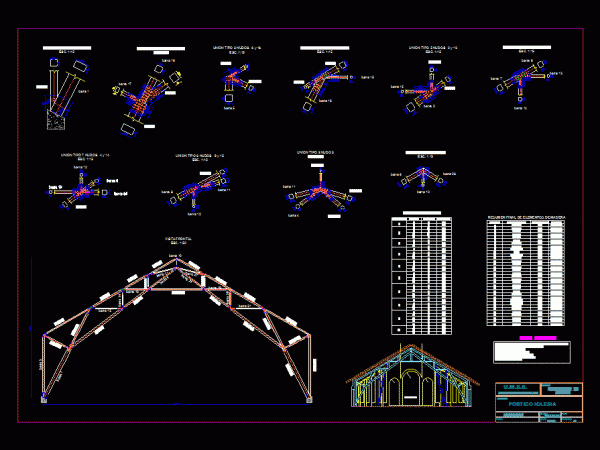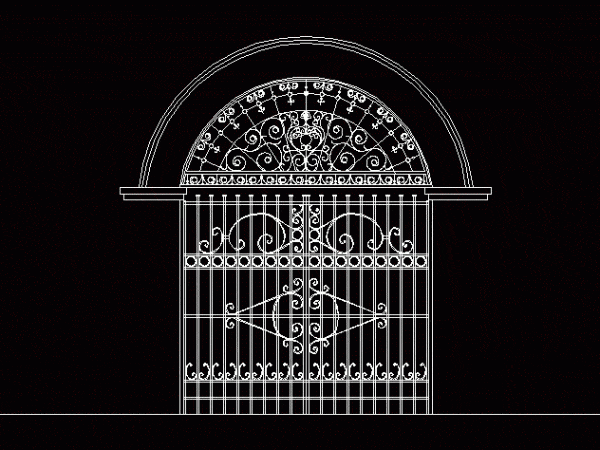
Foundation Beams DWG Detail for AutoCAD
Details beam foundation slab foundation for the church of Latter Day Saints Drawing labels, details, and other text information extracted from the CAD file (Translated from Spanish): scale, scale, metal…

Details beam foundation slab foundation for the church of Latter Day Saints Drawing labels, details, and other text information extracted from the CAD file (Translated from Spanish): scale, scale, metal…

Church foundation Construction details Drawing labels, details, and other text information extracted from the CAD file (Translated from Spanish): cabbage. of May, church ground, main Street, Street, insulated shoe type,…

Section and details typical of the armor of a church auditorium Drawing labels, details, and other text information extracted from the CAD file: detail, detail, detail, north elevation, east elevation,…

Portico Church Drawing labels, details, and other text information extracted from the CAD file (Translated from Spanish): front view esc., bolt summary, diameter, bolts, bar, union type, all dimensioned in…

Metal grille for security in a colonial church Language N/A Drawing Type Block Category Construction Details & Systems Additional Screenshots File Type dwg Materials Measurement Units Footprint Area Building Features…
