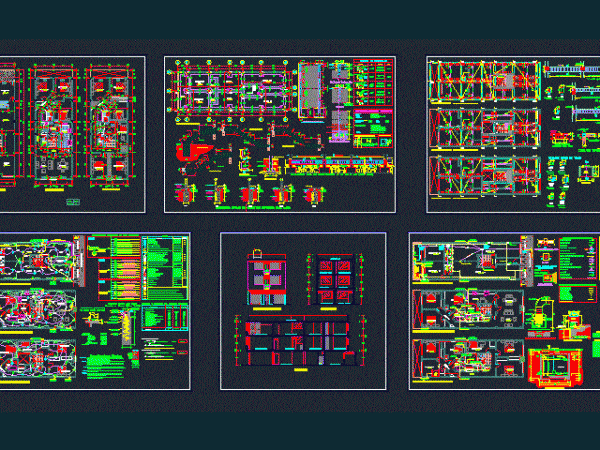
Houses DWG Section for AutoCAD
Housing Program – plants – sections – facades – cimentacion – structure – installation – Hydraulic – Electrical – Health Drawing labels, details, and other text information extracted from the…

Housing Program – plants – sections – facades – cimentacion – structure – installation – Hydraulic – Electrical – Health Drawing labels, details, and other text information extracted from the…

The project includes plans for laying of foundations; columns; footings and beams lightened plane Drawing labels, details, and other text information extracted from the CAD file (Translated from Spanish): lightened…

House minimalist room; on one level; It Contains: cimentacion plant; Whole plant; architectural plant; courts; elevations; details slab ribs; Electrical installation plant; floor finishes; Hydraulic plant and plumbing; box data…

Housing trade 7.00 x 20.00. Electrical installations; health; architecture plants – cuts; cimentacion and lightened Drawing labels, details, and other text information extracted from the CAD file (Translated from Spanish):…

House drawing room with floor plan; cimentacion plant; cut; structural detail and facade. Drawing labels, details, and other text information extracted from the CAD file (Translated from Spanish): tank toilet,…
