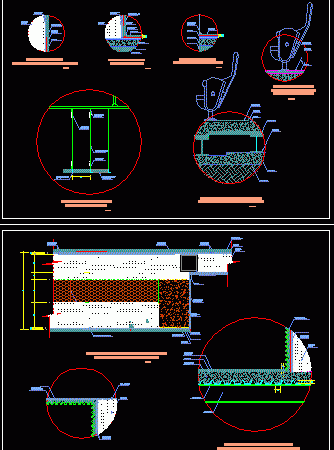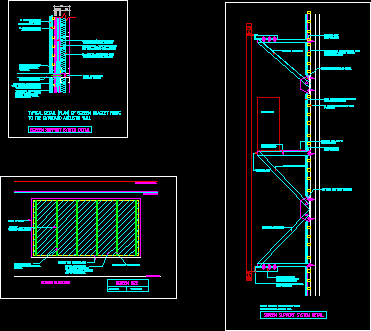
Cinema – Theater DWG Section for AutoCAD
Theater design – theater; plants – sections Drawing labels, details, and other text information extracted from the CAD file (Translated from Spanish): Revolving office chair, Access square, hall of, principal,…





