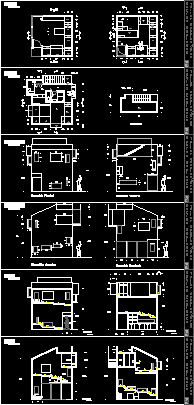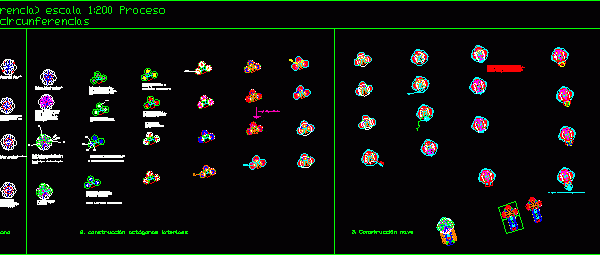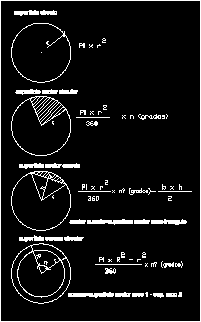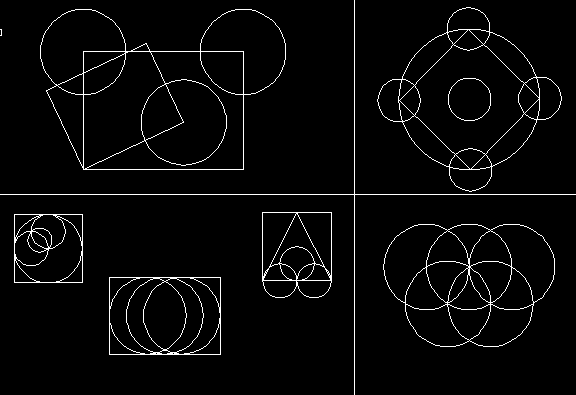
Circular Staircase To Loft DWG Block for AutoCAD
Loft with staircase that circles Drawing labels, details, and other text information extracted from the CAD file (Translated from Spanish): iff, plumbing-cold, ban, hid, bap, sca, npt, controlled contact, sound…




