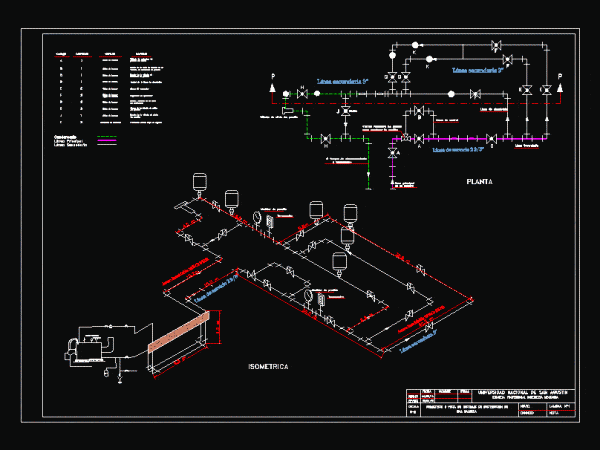
Electrical Installation Of Housing DWG Plan for AutoCAD
Electrical, Stranded scheme of circuit diagrams from Rush and all the lines of a building of 8 apartments, 2 commercial locals garage. In addition to the plan view of the…

Electrical, Stranded scheme of circuit diagrams from Rush and all the lines of a building of 8 apartments, 2 commercial locals garage. In addition to the plan view of the…

Project home installation, complete, dual-circuit installation, high and low tension; details of passes; diameters wiring and section pipes Drawing labels, details, and other text information extracted from the CAD file…

It is the heating system in a hostel through radiators that are connected to a closed circuit boiler. Drawing labels, details, and other text information extracted from the CAD file…

Plan view and isometric piping circuit gas Drawing labels, details, and other text information extracted from the CAD file (Translated from Spanish): deduction of views, jenkis valves, bronze hinge gate,…

Circuit of housing Drawing labels, details, and other text information extracted from the CAD file (Translated from Spanish): union univ., union thread, pvc adapter, typical detail of valve installation, with…
