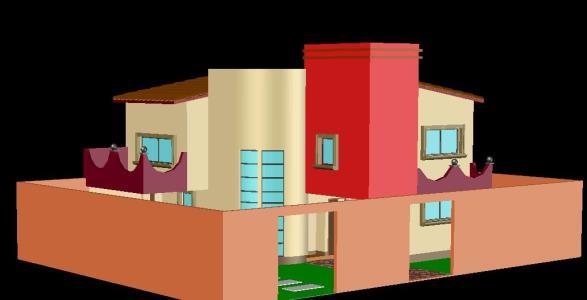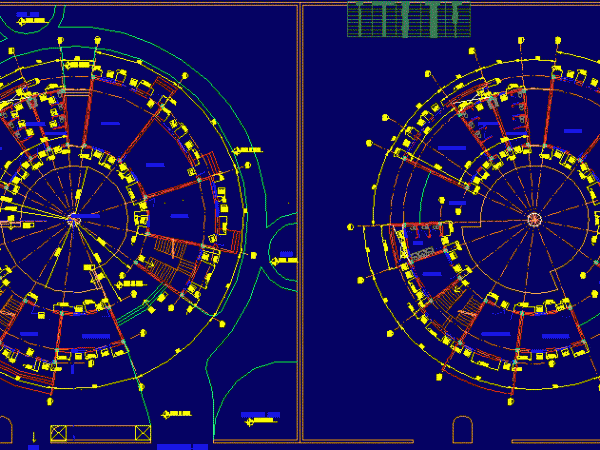
Chapel DWG Block for AutoCAD
Circular Chapel – Plants – Views Drawing labels, details, and other text information extracted from the CAD file (Translated from Spanish): p. of arq enrique guerrero hernández., p. of arq…

Circular Chapel – Plants – Views Drawing labels, details, and other text information extracted from the CAD file (Translated from Spanish): p. of arq enrique guerrero hernández., p. of arq…

Religious building; monumental to immortalize important person died Drawing labels, details, and other text information extracted from the CAD file (Translated from French): main facade, detail elevation, map of the…

Modeling a common housing; It has 3 single-rooms; 2 balconies; circular staircase; yard services; dinning room; kitchen; room and parking Language English Drawing Type Model Category House Additional Screenshots File…

Architectonic plant – School – Plant circular geometry Drawing labels, details, and other text information extracted from the CAD file (Translated from Spanish): p. of arq enrique guerrero hernández., p….

It is a play school design with a circular shape. it has all the facilities for children. this is an academic project. Drawing labels, details, and other text information extracted…
