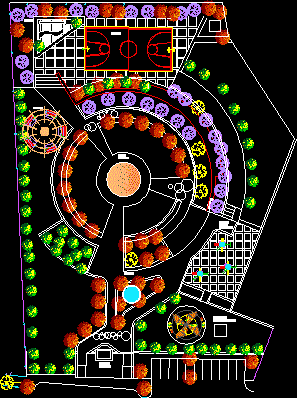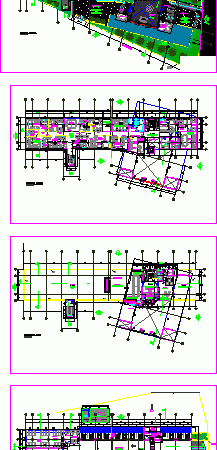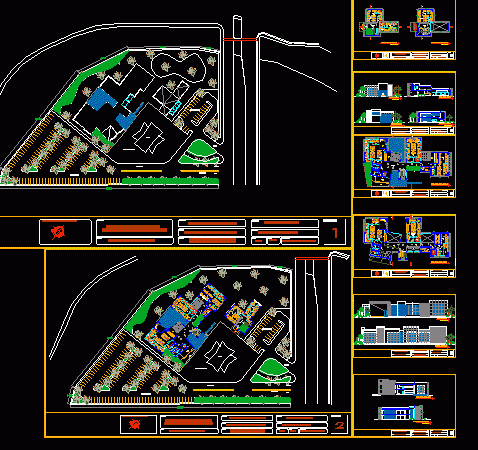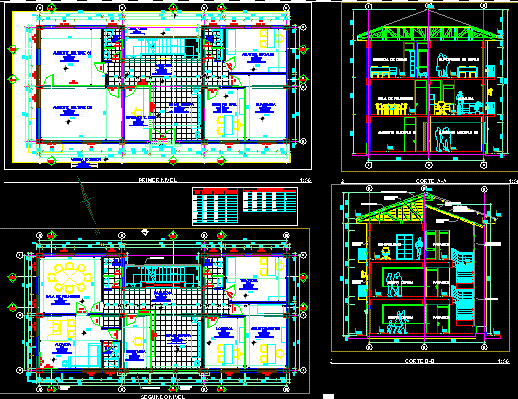
City Hall Park Layout DWG Detail for AutoCAD
Park of City Hall with some details and location Drawing labels, details, and other text information extracted from the CAD file (Translated from Spanish): avenida the south rosary, montoya passage,…

Park of City Hall with some details and location Drawing labels, details, and other text information extracted from the CAD file (Translated from Spanish): avenida the south rosary, montoya passage,…

ADMINISTRATIVE FACILITIES AND PUBLIC CARE Drawing labels, details, and other text information extracted from the CAD file (Translated from Spanish): mste_______, meexi______, m.xi, meexd______, m.xd, dilatation board, av. the beach,…

PLANT, RAISED, SECTION; ASSEMBLY PLANT – CITY HALL – OFFICE OF GOVERNMENT Drawing labels, details, and other text information extracted from the CAD file (Translated from Spanish): Owner:, I elaborate:,…

LOCAL CITY HALL FULL Drawing labels, details, and other text information extracted from the CAD file (Translated from Spanish): court dd, court ee, plan of location in the center town…

Display the floor plans of a municipal council includes axes and furniture. Drawing labels, details, and other text information extracted from the CAD file (Translated from Spanish): room, meetings, habitat,…
