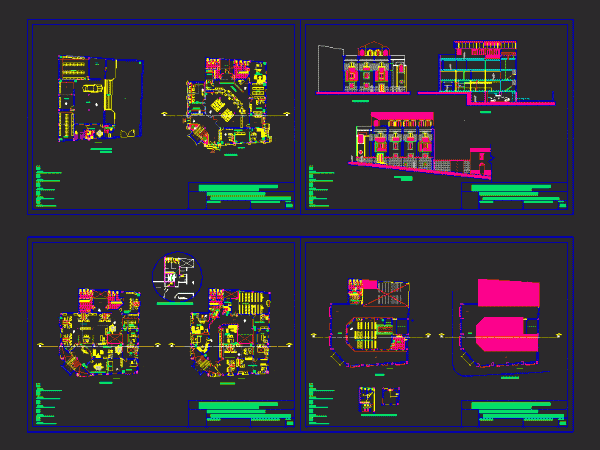
Training Center 3D DWG Model for AutoCAD
View in 3d of a training center for rural school environments has bakery, weaving and other Language Other Drawing Type Model Category City Plans Additional Screenshots File Type dwg Materials…

View in 3d of a training center for rural school environments has bakery, weaving and other Language Other Drawing Type Model Category City Plans Additional Screenshots File Type dwg Materials…

The project is a basic module of Justice category B. Attorney building containing an office of Legal Medicine integrated into the building was developed. Language Other Drawing Type Full Project…

IS A BUILDING EQUITY STAKE; ADDRESSED TO KIDS AS THEY OPERATE AS NURSERY; AREAS HAVE RECEIVED AS; BATH; KITCHEN AREA GAMES TABLES; HAS 120 M2; THIS SYSTEM CREATED BY PREFABRICATED;…

Ground elevations 5 piece dimensions 77.00 x 310.00 Language Other Drawing Type Elevation Category City Plans Additional Screenshots File Type dwg Materials Measurement Units Metric Footprint Area Building Features Tags…

Architectural Plans and Construction Plans Community House. Language Other Drawing Type Plan Category City Plans Additional Screenshots File Type dwg Materials Measurement Units Metric Footprint Area Building Features Tags architectural,…
