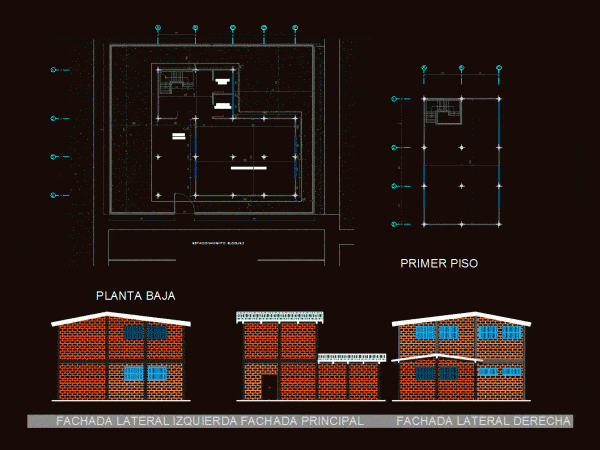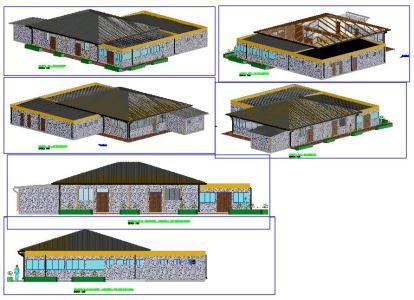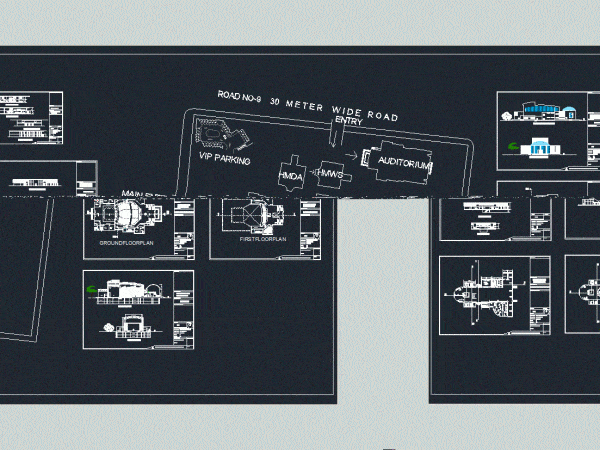
Community House DWG Full Project for AutoCAD
Project longhouse 159.01 m2 of construction; floors and facades Drawing labels, details, and other text information extracted from the CAD file (Translated from Spanish): plant, multipurpose room, ground floor, first…




