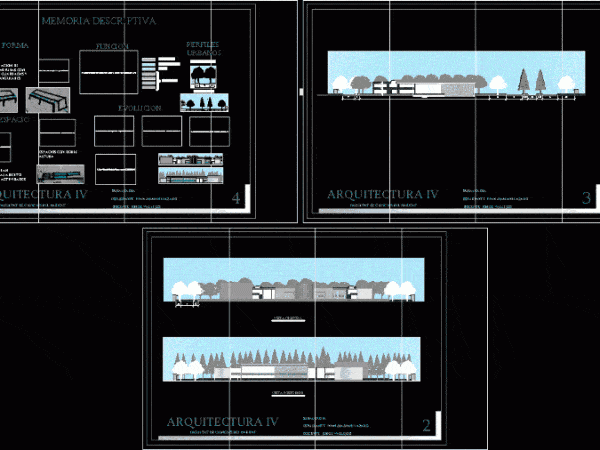
Community Center DWG Block for AutoCAD
Center is a library Commune lcon areas, classrooms, etc.. conducted in a rural area. Language Other Drawing Type Block Category City Plans Additional Screenshots File Type dwg Materials Measurement Units…

Center is a library Commune lcon areas, classrooms, etc.. conducted in a rural area. Language Other Drawing Type Block Category City Plans Additional Screenshots File Type dwg Materials Measurement Units…

USE OF FORMS WITH PURE SQUARE AND RECTANGULAR BASES – Ground schematic – diagram of operation Language Other Drawing Type Block Category City Plans Additional Screenshots File Type dwg Materials…

View in 3d of a training center for rural school environments has bakery, weaving and other Language Other Drawing Type Model Category City Plans Additional Screenshots File Type dwg Materials…

The project is a basic module of Justice category B. Attorney building containing an office of Legal Medicine integrated into the building was developed. Language Other Drawing Type Full Project…

IS A BUILDING EQUITY STAKE; ADDRESSED TO KIDS AS THEY OPERATE AS NURSERY; AREAS HAVE RECEIVED AS; BATH; KITCHEN AREA GAMES TABLES; HAS 120 M2; THIS SYSTEM CREATED BY PREFABRICATED;…
