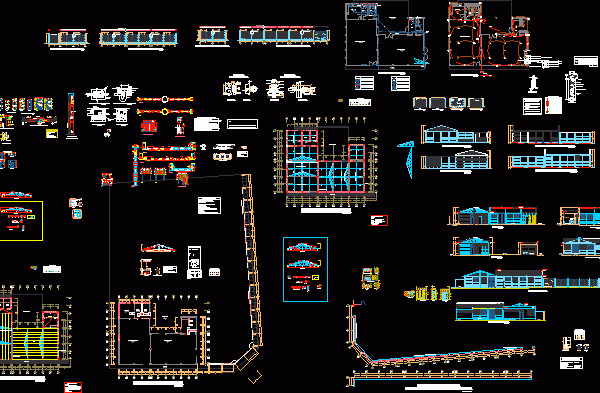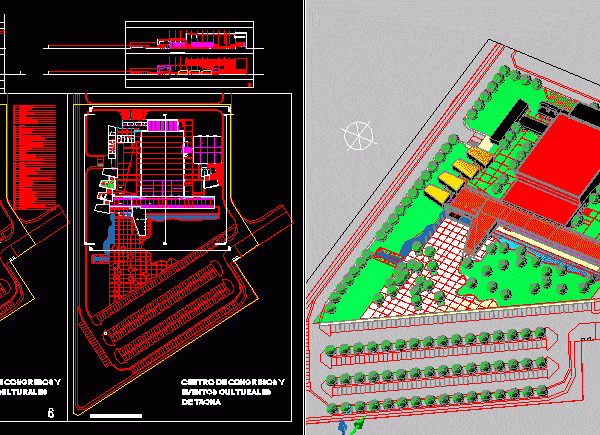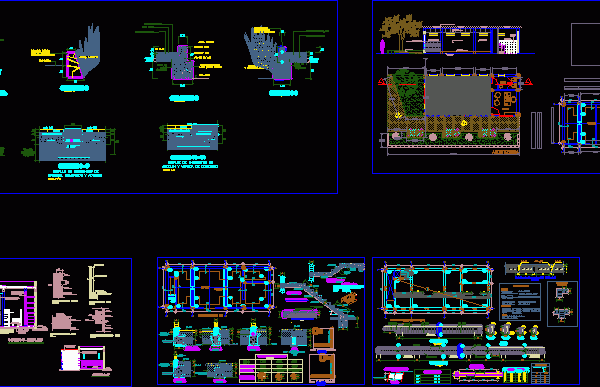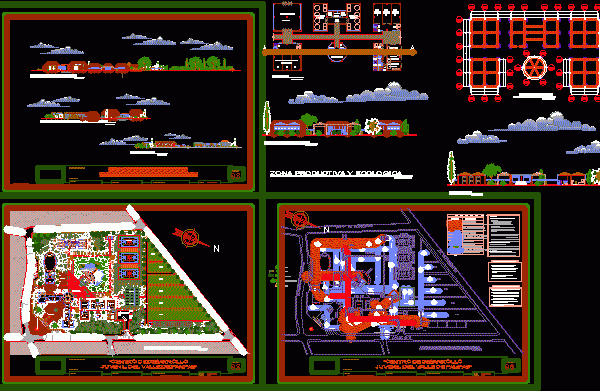
City Hall DWG Detail for AutoCAD
City Hall – Plants – Sectons – Elevations – Details – Facilities Language Other Drawing Type Detail Category City Plans Additional Screenshots File Type dwg Materials Measurement Units Metric Footprint…

City Hall – Plants – Sectons – Elevations – Details – Facilities Language Other Drawing Type Detail Category City Plans Additional Screenshots File Type dwg Materials Measurement Units Metric Footprint…

centro de convenciones flexible para polideportivo ubicado en un complejo recreaccional. se encuentra emplazado dentro de una gran extension de terreno con capacidad de 3000 personas – plantas cortes Language…

Plane distribution and structures of Community Center Language Other Drawing Type Block Category City Plans Additional Screenshots File Type dwg Materials Measurement Units Metric Footprint Area Building Features Tags autocad,…

Center of Youth Development – Plants – Sections – Views Language Other Drawing Type Section Category City Plans Additional Screenshots File Type dwg Materials Measurement Units Metric Footprint Area Building…

Center of training 20x20m Language Other Drawing Type Block Category City Plans Additional Screenshots File Type dwg Materials Measurement Units Metric Footprint Area Building Features Tags autocad, block, center, city…
