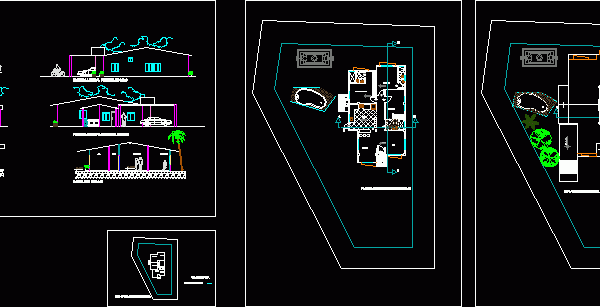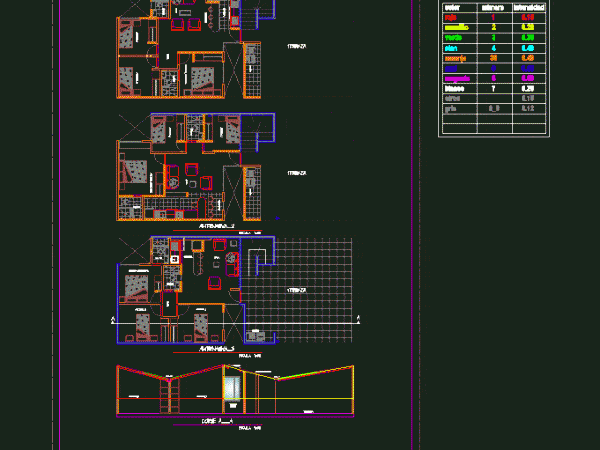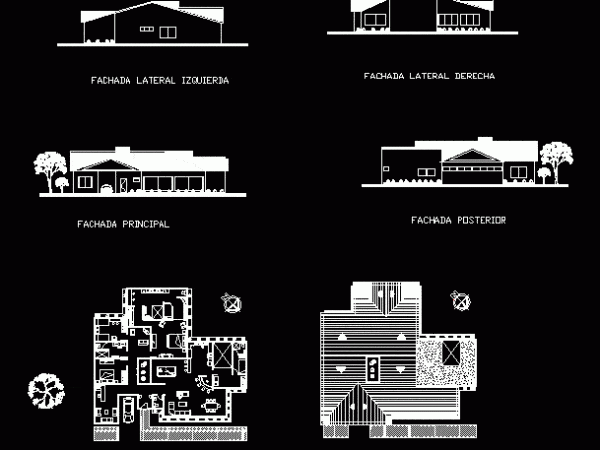
House 3 Dromitorios Minimalist DWG Block for AutoCAD
Upper middle class housing minimalist Drawing labels, details, and other text information extracted from the CAD file (Translated from Spanish): projection high floor, roof slab, garage, pedestrian street, scale, implementation…




