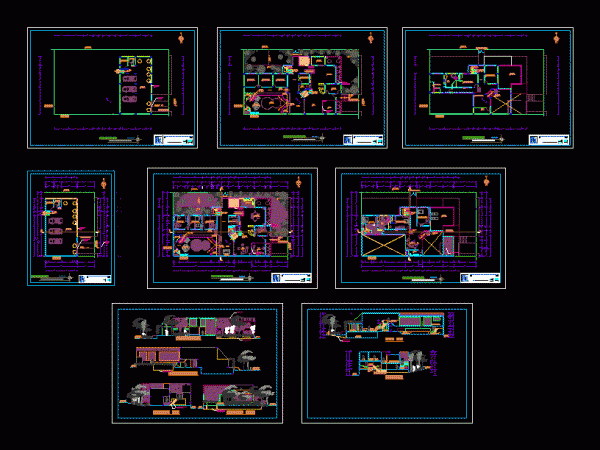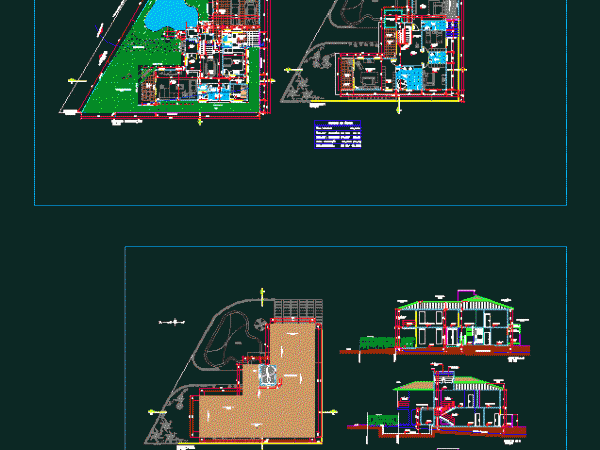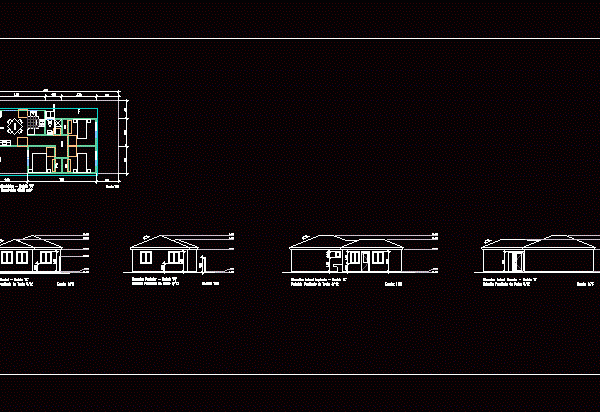
Housing Upper Class DWG Plan for AutoCAD
Set details and plans more housing for a family this economic level HIGH1 Drawing labels, details, and other text information extracted from the CAD file (Translated from Galician): small, lawn…

Set details and plans more housing for a family this economic level HIGH1 Drawing labels, details, and other text information extracted from the CAD file (Translated from Galician): small, lawn…

is a complete home project middle class.Project residence within two norms half class and Brasiliran Standards; cuts;and details Drawing labels, details, and other text information extracted from the CAD file…

Plan view of a class 47 diesel locomotive. Language English Drawing Type Plan Category Vehicles Additional Screenshots File Type dwg Materials Measurement Units Metric Footprint Area Building Features Tags autocad,…

Sunshade uses at class room Drawing labels, details, and other text information extracted from the CAD file (Translated from Spanish): lateral view, variable, external cancel, facade section, schematic detail, sill,…

Social housing 2 levels; This design was created to develop a type of housing for lower middle class families in low-income . Drawing labels, details, and other text information extracted…
