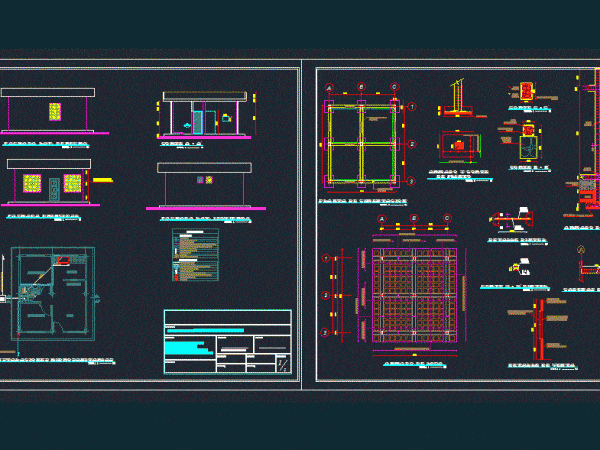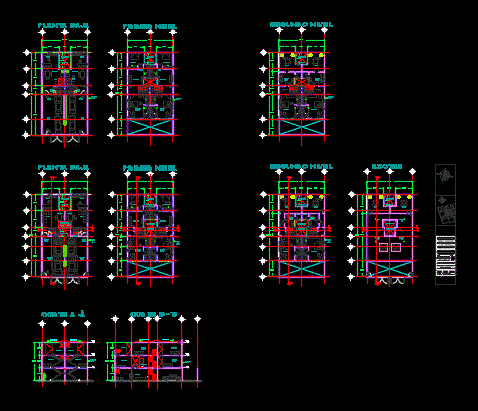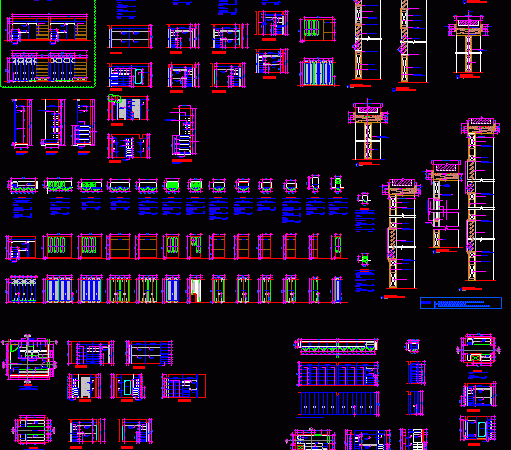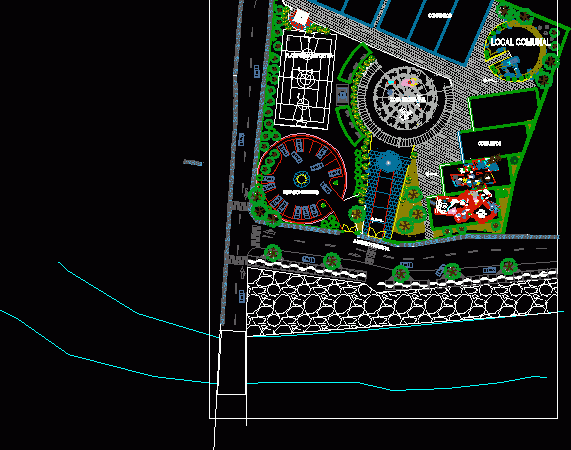
Social Housing DWG Section for AutoCAD
SOCIAL HOUSING LOW CLASS; 2 bedrooms; DINING ROOM KITCHEN; A BATHROOM. – Architectural plants – facades – sections – installations – Drawing labels, details, and other text information extracted from…

SOCIAL HOUSING LOW CLASS; 2 bedrooms; DINING ROOM KITCHEN; A BATHROOM. – Architectural plants – facades – sections – installations – Drawing labels, details, and other text information extracted from…

The houses are for people of middle to upper class Drawing labels, details, and other text information extracted from the CAD file (Translated from Spanish): ceilings, kitchen, living room, dining…

Detail of wooden multifamily carpentry class A. Drawing labels, details, and other text information extracted from the CAD file (Translated from Spanish): development:, owner:, file cad:, phases:, design, date:, scale:,…

FIRST CLASS URBAN DESIGN, AIR CONDITIONING Drawing labels, details, and other text information extracted from the CAD file (Translated from Spanish): tree no, ceramic floor, dining room, kitchen, ss.hh., study,…

Lot area=120 sq.m. 4 bedrooms for an economy class residence – details Drawing labels, details, and other text information extracted from the CAD file: grnd. flr., lav, to public sewer…
