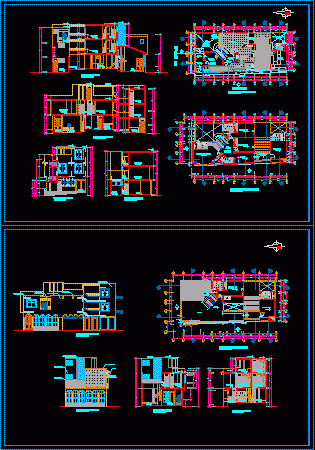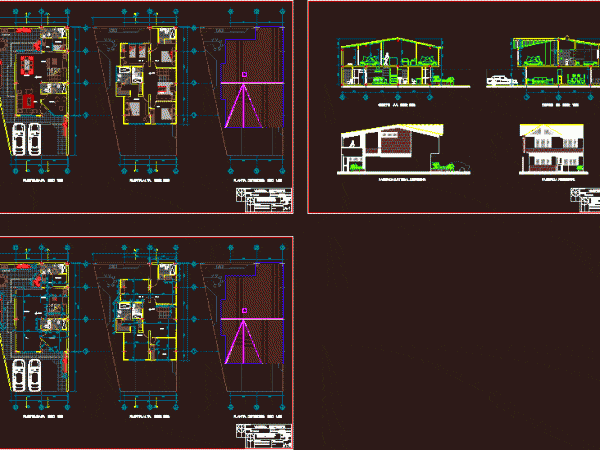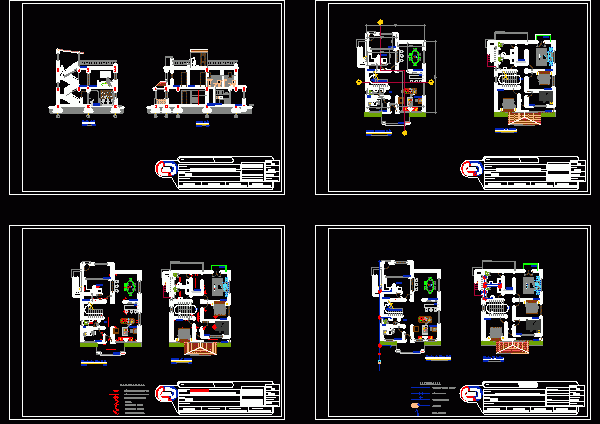
Housing – Cellar DWG Block for AutoCAD
Housing for middle class with place for cellar Drawing labels, details, and other text information extracted from the CAD file (Translated from Spanish): terrace, sidewalk, entrance, room, l.p. of double…

Housing for middle class with place for cellar Drawing labels, details, and other text information extracted from the CAD file (Translated from Spanish): terrace, sidewalk, entrance, room, l.p. of double…

Project housing half class – Plants – Sections – Views Drawing labels, details, and other text information extracted from the CAD file (Translated from Spanish): main facade, room ppal, hab….

Housing half class – Plants – Section Drawing labels, details, and other text information extracted from the CAD file (Translated from Spanish): range, frontal elevation, bathroom, kitchen, simple carport, dorm….

Housing residencial use for half class family – Plants – Sections – Views Drawing labels, details, and other text information extracted from the CAD file: sheet, sheet title, description, project…

Residence half class on terrain 18X24m Drawing labels, details, and other text information extracted from the CAD file (Translated from Spanish): terrace, bathroom, w. closet, dorm. main, being noturn, closet,…
