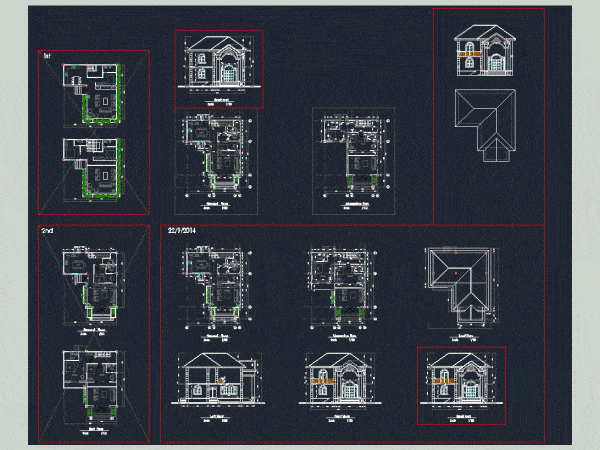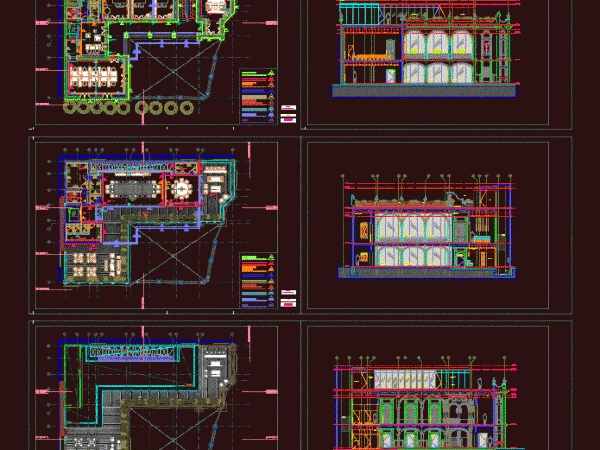
Church Altar DWG Plan for AutoCAD
Plans in plant – Elevations in perspective of Church Altar – Classic style Language Other Drawing Type Plan Category Religious Buildings & Temples Additional Screenshots File Type dwg Materials Measurement…

Plans in plant – Elevations in perspective of Church Altar – Classic style Language Other Drawing Type Plan Category Religious Buildings & Temples Additional Screenshots File Type dwg Materials Measurement…

Planes of single family housing with2 plants with elements classic and elements of new architecture Language Other Drawing Type Block Category House Additional Screenshots File Type dwg Materials Measurement Units…

Classic villa Language Other Drawing Type Block Category House Additional Screenshots File Type dwg Materials Measurement Units Metric Footprint Area Building Features Tags apartamento, apartment, appartement, aufenthalt, autocad, block, casa,…

Renaissance house with a classic style. It is containing plants; cuts and facades Language Other Drawing Type Block Category House Additional Screenshots File Type dwg Materials Measurement Units Metric Footprint…

Veka openings – Classic splayinferior section – Constructive detail Language Other Drawing Type Section Category Doors & Windows Additional Screenshots File Type dwg Materials Measurement Units Metric Footprint Area Building…
