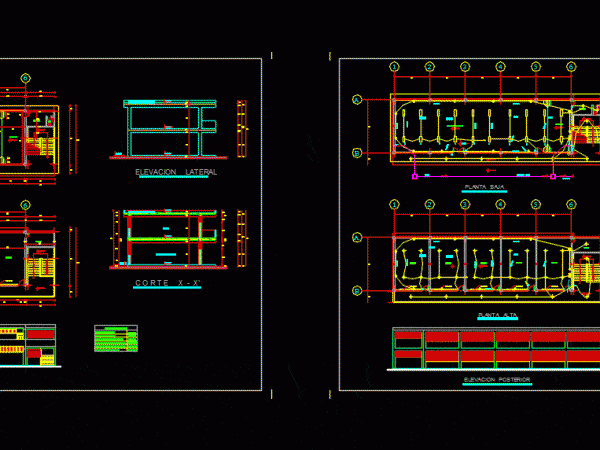
Multiple Room School DWG Full Project for AutoCAD
is a modular project that can be used both as living classrooms and like multiple room. Drawing labels, details, and other text information extracted from the CAD file (Translated from…

is a modular project that can be used both as living classrooms and like multiple room. Drawing labels, details, and other text information extracted from the CAD file (Translated from…

3.24 to Classrooms roofed structure axis 3d Drawing labels, details, and other text information extracted from the CAD file (Translated from Spanish): unit, owner, location, plan, president, drawing:, expert resp.,…

Classrooms Details Drawing labels, details, and other text information extracted from the CAD file (Translated from Spanish): arq carlos mejia bacca, arq. alberto mario gómez zárate, arq. ricardo sanchez jacquin,…

Public infrastructure;for tnstitution of first level 02 classrooms and ss.hh. Drawing labels, details, and other text information extracted from the CAD file (Translated from Spanish): variable, concrete shelf, made in…

HOUSE OF YOUTH PIURA – (CIRCUNVALACION AV) block G14 BETWEEN ARGENTINA AND PANAMA avenin Drawing labels, details, and other text information extracted from the CAD file (Translated from Spanish): monkey,…
