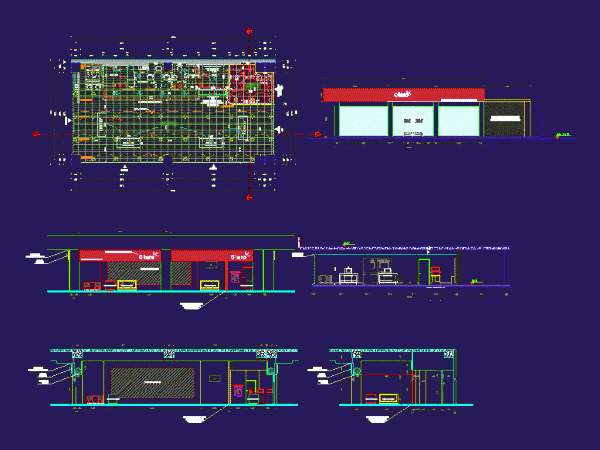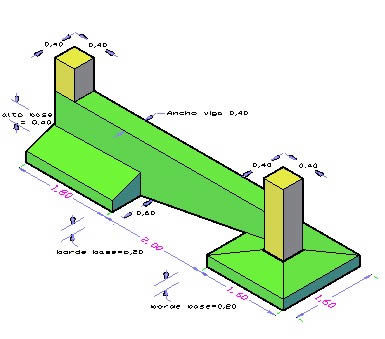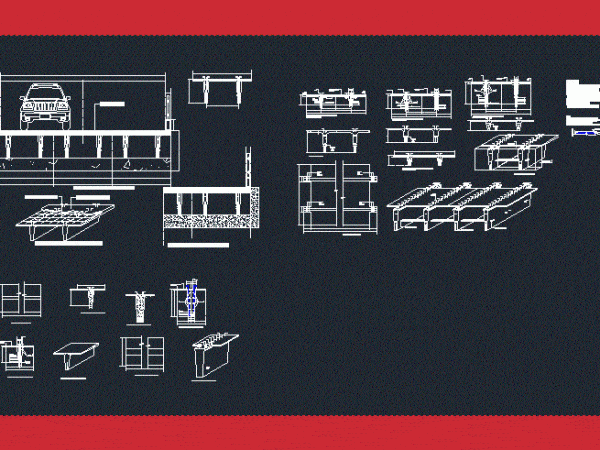
Corporate Building DWG Block for AutoCAD
IS AN OFFICE BUILDING WHICH IS RESPONSIBLE FOR PROVIDING CLEAR RESEARCH COMPANY, HAS OFFICES, AND AN ADDITIONAL SERVICES RESEARCH AREA. ALL ROOMS ARE WITH FURNITURE AND HAVE PLANTS AND CUTTING…

IS AN OFFICE BUILDING WHICH IS RESPONSIBLE FOR PROVIDING CLEAR RESEARCH COMPANY, HAS OFFICES, AND AN ADDITIONAL SERVICES RESEARCH AREA. ALL ROOMS ARE WITH FURNITURE AND HAVE PLANTS AND CUTTING…

Customer Care Center Clear / center / customer service Drawing labels, details, and other text information extracted from the CAD file (Translated from Spanish): ground floor, project :, date :,…

House Republicans cut a detailed facade materials with specific names and drawing clear expression. Drawing labels, details, and other text information extracted from the CAD file (Translated from Galician): detail…

concrete footings with eccentric and centered beam and columns. Drawing labels, details, and other text information extracted from the CAD file (Translated from Spanish): beam width, high base, edge Raw…

SLAB TYPE SERVING TO COVER LARGE CLEAR WITHOUT MANY MIDDLE COLUMN; IDEAL TO HOLD LARGE LOADS Drawing labels, details, and other text information extracted from the CAD file (Translated from…
