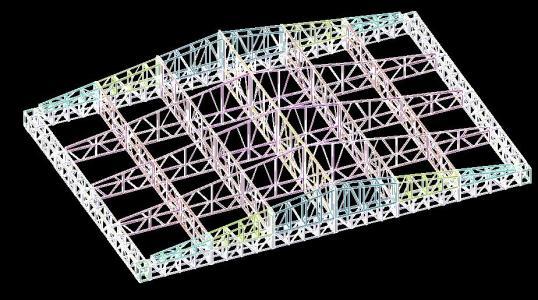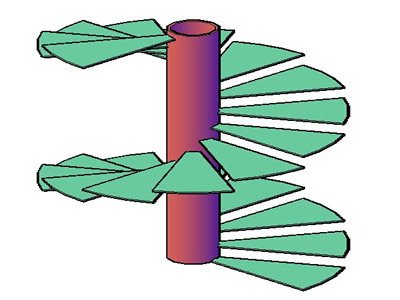
Clearwall Glass Facade DWG Block for AutoCAD
Its a façade called clear wall with more homogenous surface and look of glass not of partitions.it is used in big surface of façade and in different buildings types ;…

Its a façade called clear wall with more homogenous surface and look of glass not of partitions.it is used in big surface of façade and in different buildings types ;…

Roof concert stage; aluminum truss structure with large clear Language N/A Drawing Type Block Category Construction Details & Systems Additional Screenshots File Type dwg Materials Aluminum Measurement Units Footprint Area…

Show details of air conditioning very useful for those who want complete information for instalacioin. It gives you a clear idea of ??what you need to proceed to an installation….

Its a clear sign such as the snail-shaped stairs in 3D Language N/A Drawing Type Model Category Stairways Additional Screenshots File Type dwg Materials Measurement Units Footprint Area Building Features…

iISOMETRIC DESIGN CLEAR COLD AND WARM WATERS OF DEPARTMENT Drawing labels, details, and other text information extracted from the CAD file (Translated from Spanish): Owner: c.a. Flat with street barquisimeto,…
