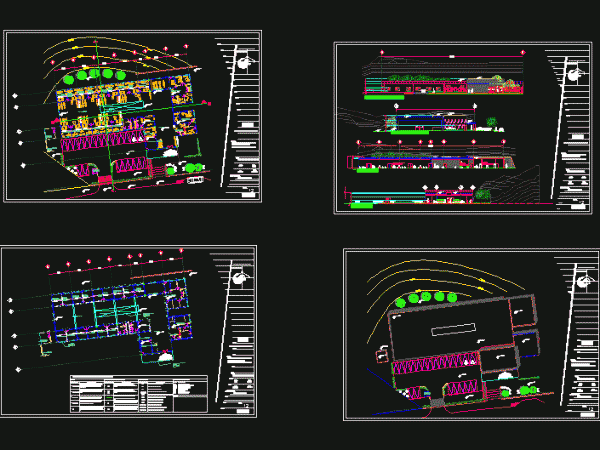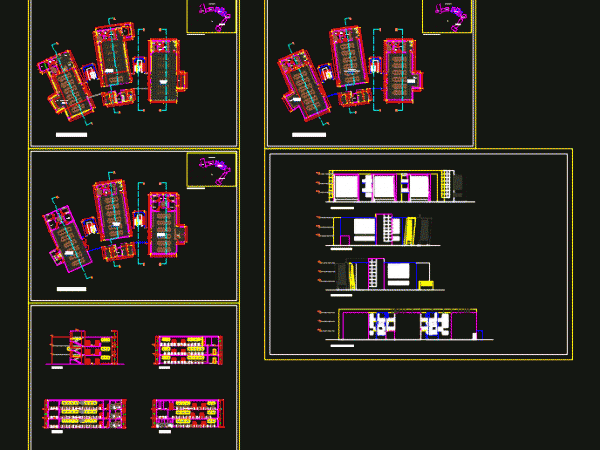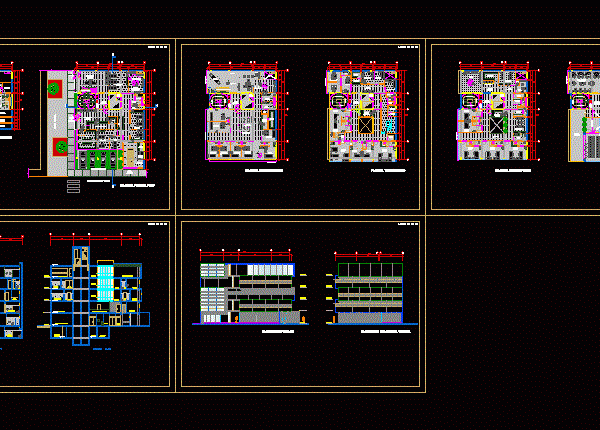
Masonry Plano – Clinical / Project DWG Full Project for AutoCAD
Project plant clinic that includes cuts masonry facades and flat Drawing labels, details, and other text information extracted from the CAD file (Translated from Spanish): spiritv, by, race, unam, access,…




