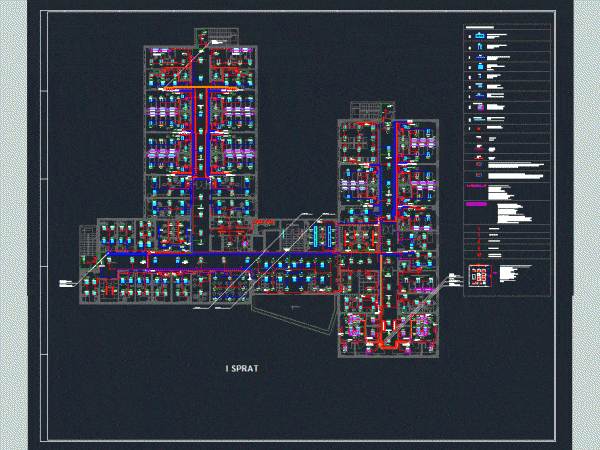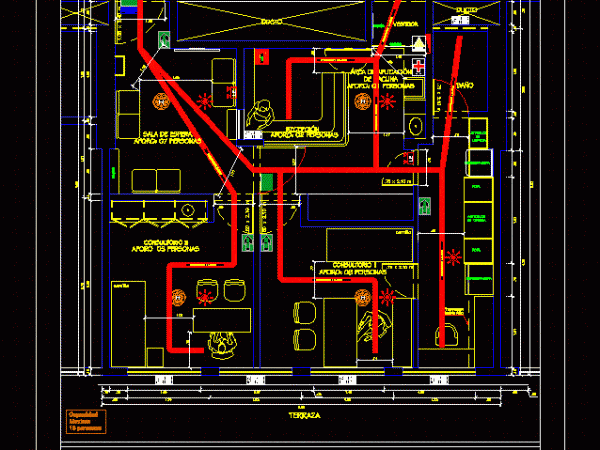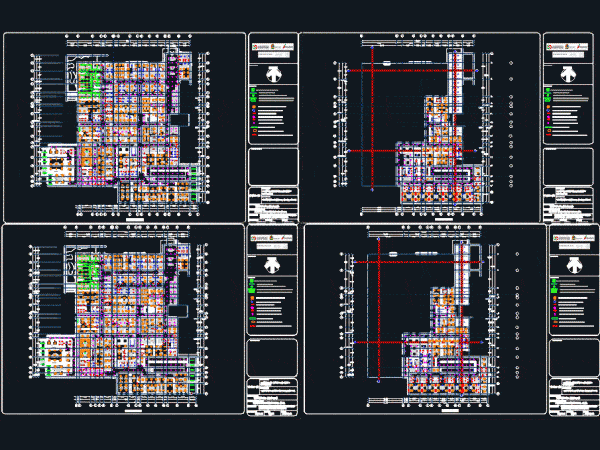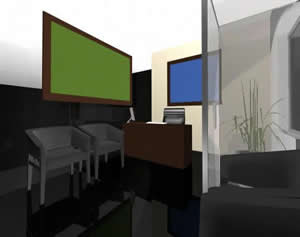
Lighting Plan DWG Block for AutoCAD
This is a drawing of the lighting plant a clinical center – Simbologia – Specifications Drawing labels, details, and other text information extracted from the CAD file: izlaz, ubs, antistaticki,…

This is a drawing of the lighting plant a clinical center – Simbologia – Specifications Drawing labels, details, and other text information extracted from the CAD file: izlaz, ubs, antistaticki,…

MAP SIGNALS AND EVACUATION ROUTES IN CLINICAL SURGERY; THE DOCTOR HAS WAITING ROOM; HOME; SERVICE AREA AND TWO OFFICES Drawing labels, details, and other text information extracted from the CAD…

FACILITIES MAP an oncology clinic; CHEMOTHERAPY; RADIOTHERAPY; Hospitalization Areas; ETC. Drawing labels, details, and other text information extracted from the CAD file (Translated from Spanish): interview, Interview iv, Interview ii,…

A 3D max drawing showing a medical office reception. Language English Drawing Type Model Category Hospital & Health Centres Additional Screenshots File Type max, 3ds Materials Concrete, Masonry, Other Measurement…
