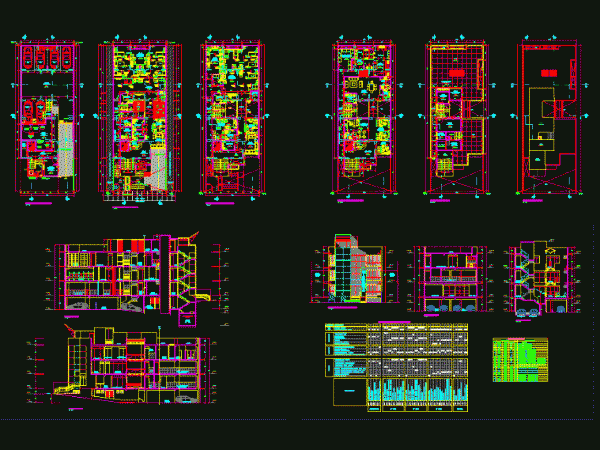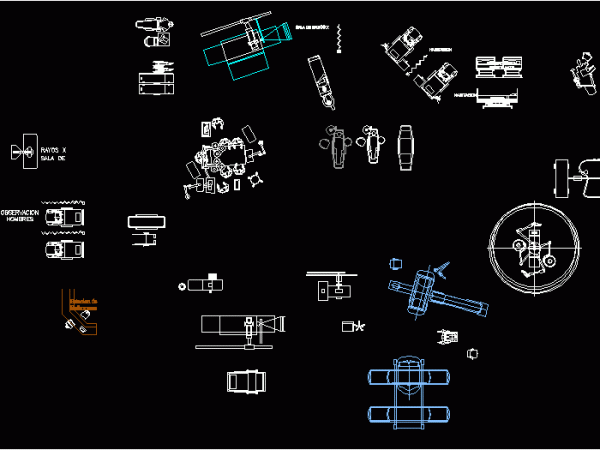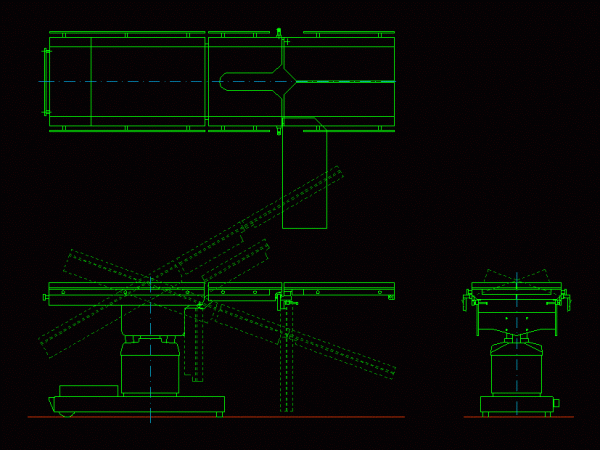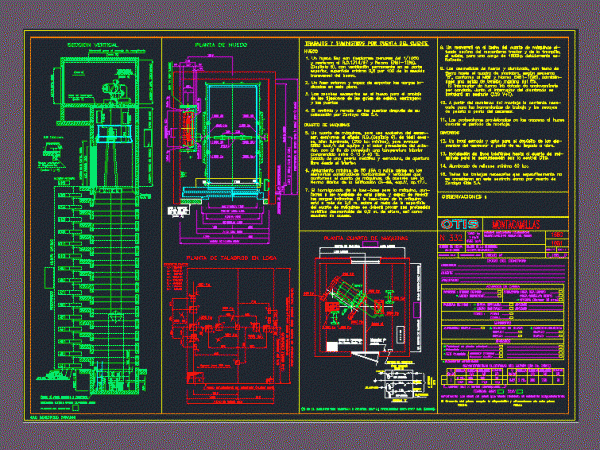
Clinica Hemodialysis DWG Detail for AutoCAD
Hemodialysis Clinic three levels facades cuts and details – Plants – cuts – facades – dimensions – designations Drawing labels, details, and other text information extracted from the CAD file…

Hemodialysis Clinic three levels facades cuts and details – Plants – cuts – facades – dimensions – designations Drawing labels, details, and other text information extracted from the CAD file…

stretchers, surgical equipment uses; clinics Drawing labels, details, and other text information extracted from the CAD file (Translated from Spanish): head, x-ray room, room, donor recovery, stretchers, room, x-ray, observation,…

Medical X-ray Bed Ideal for Clinics or hospitals. Ladder. 3 Views. Front, Side and Top Language English Drawing Type Block Category Hospital & Health Centres Additional Screenshots File Type dwg…

Draft a floor plan located in Guapiles EBAIS; Costa Rica. Icluye detailed architectural floor and 3 courts. Drawing labels, details, and other text information extracted from the CAD file (Translated…

Details elevator for stretcher in hospitals or clinics. Drawing labels, details, and other text information extracted from the CAD file (Translated from Spanish): vertical section, hollow plant, plant drills in…
