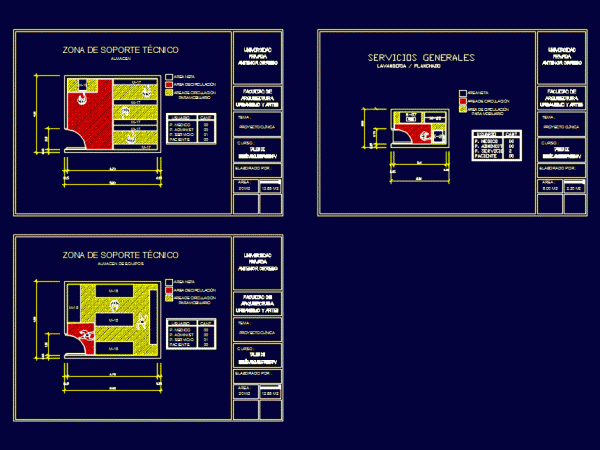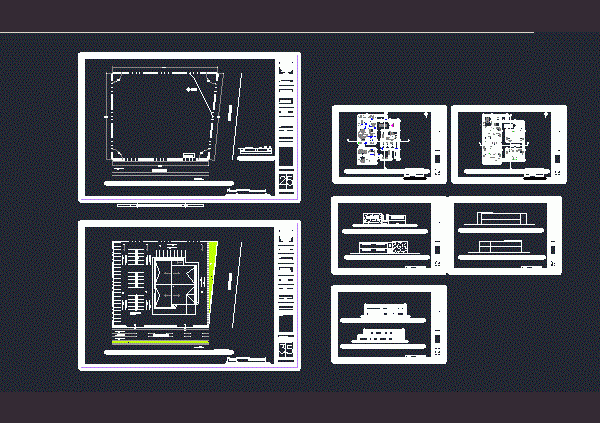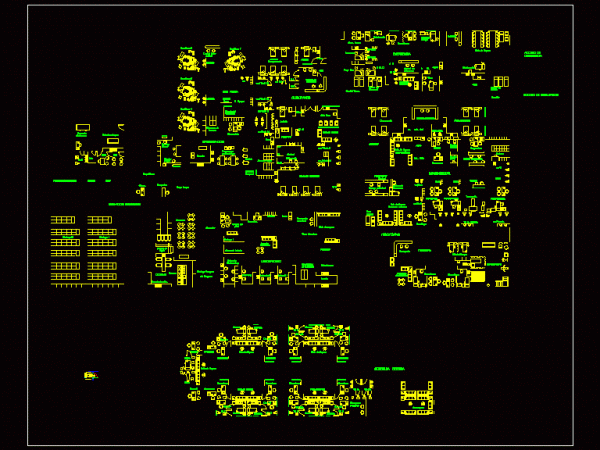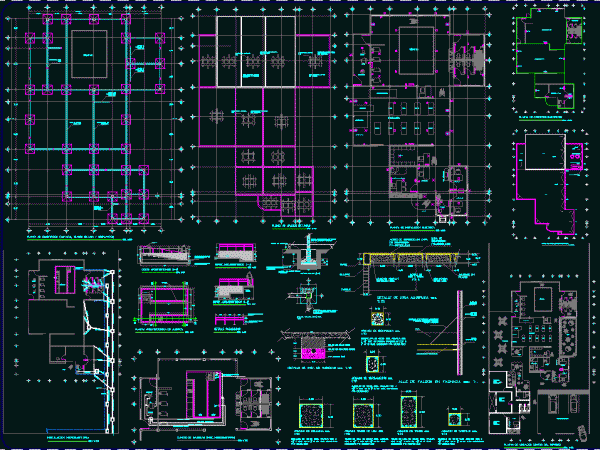
Hospital Vista Alegre DWG Plan for AutoCAD
This plane contains the detailed distribution plan of a hospital; showing different environments. It also has plants; courts; elevations; box vain; axes; heights; etc. Drawing labels, details, and other text…




