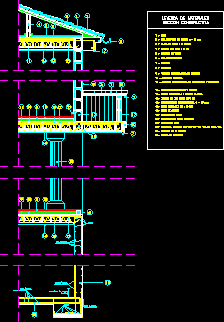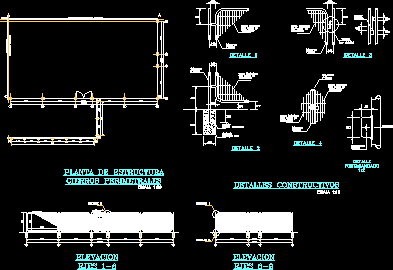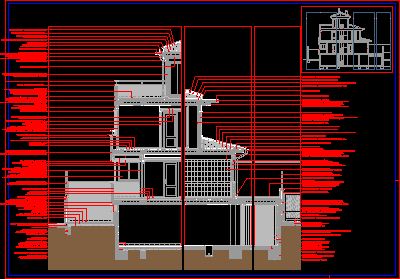
Tiles Roof DWG Section for AutoCAD
Detail tiles roof and vertical close by facade – Section Drawing labels, details, and other text information extracted from the CAD file (Translated from Spanish): Downspouts, Chest of drawers, Siphon…

Detail tiles roof and vertical close by facade – Section Drawing labels, details, and other text information extracted from the CAD file (Translated from Spanish): Downspouts, Chest of drawers, Siphon…

Steel fence – Close perimeter Drawing labels, details, and other text information extracted from the CAD file (Translated from Spanish): Axes, elevation, Axes, elevation, detail, prefabricated, I close concrete, Perimeter…

Close of nwall with different kind of keys Language N/A Drawing Type Block Category Construction Details & Systems Additional Screenshots File Type dwg Materials Measurement Units Footprint Area Building Features…

Foundation for wall HoAo embed to close of isolated material and Cupolex interior and concrete solera at exterior Drawing labels, details, and other text information extracted from the CAD file…

Constructive section family house – Technical specifications – Basement – Lateral close – Roofs – Terrace – Entresol – Chimney Drawing labels, details, and other text information extracted from the…
