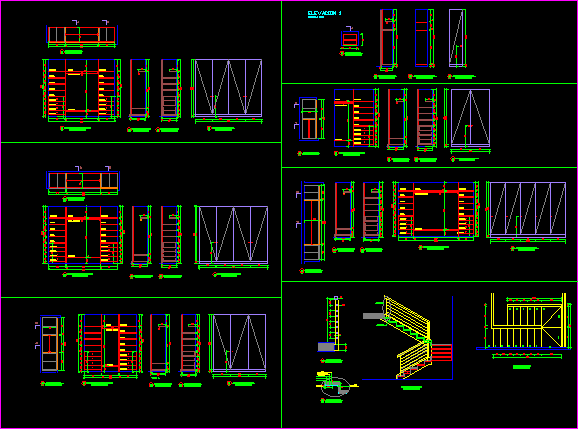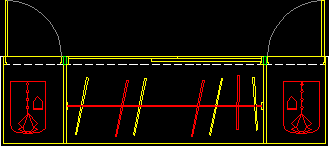
Closets of Different Size 2D DWG Detail for AutoCAD
Front, top, side and interior view of closets of different sizes. Closets size ranging from 0.55 – 1.70 – 2.30 – 2.90 – 3.00 – 3.26 metres wide x 2.50…

Front, top, side and interior view of closets of different sizes. Closets size ranging from 0.55 – 1.70 – 2.30 – 2.90 – 3.00 – 3.26 metres wide x 2.50…

Front, top, side and section view of closets of two size for two embedded bedrooms. The complete construction or working dimension of closets were clearly shown. It is made of…

Front, Top and detailed views of various types of closets with constructive details. There are 15 types of closets. Closet is also called as wardrobe,where the suits and dress where…

Top view of closets. It has 13 drawing files. Closet is also called as wardrobe or cupboard. Closet is tall cupboard with door arrangement to keep the wardrobes. It is…
