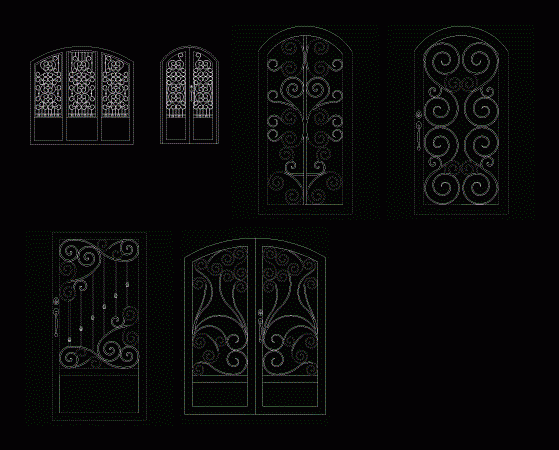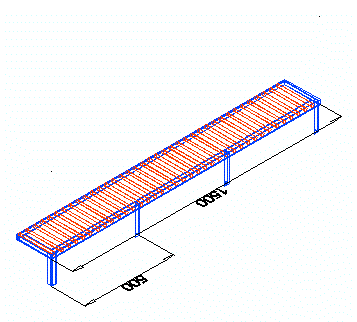
Door Rejas DWG Block for AutoCAD
Different types of doors bars Raw text data extracted from CAD file: Language N/A Drawing Type Block Category Construction Details & Systems Additional Screenshots File Type dwg Materials Measurement Units…

Different types of doors bars Raw text data extracted from CAD file: Language N/A Drawing Type Block Category Construction Details & Systems Additional Screenshots File Type dwg Materials Measurement Units…

3D metal rack Raw text data extracted from CAD file: Language N/A Drawing Type Model Category Construction Details & Systems Additional Screenshots File Type dwg Materials Measurement Units Footprint Area…

Celosia ironwork formed with wrought iron bar Raw text data extracted from CAD file: Language N/A Drawing Type Block Category Construction Details & Systems Additional Screenshots File Type dwg Materials…

Fence, door, and rail in iron works Drawing labels, details, and other text information extracted from the CAD file (Translated from Spanish): April, owner:, content:, Sponsored links, Mrs. Yolanda araiza,…

Fence iron work Raw text data extracted from CAD file: Language N/A Drawing Type Block Category Construction Details & Systems Additional Screenshots File Type dwg Materials Measurement Units Footprint Area…
