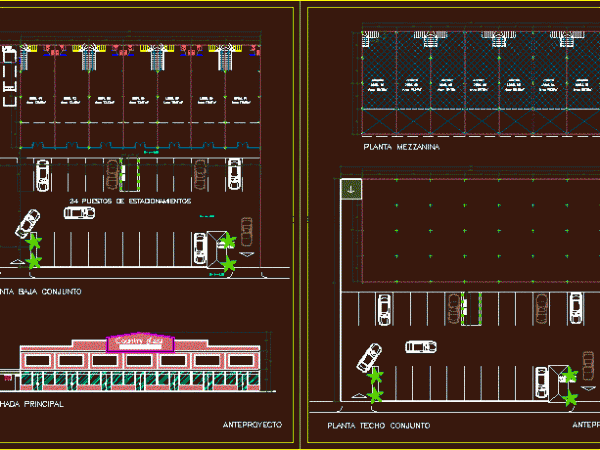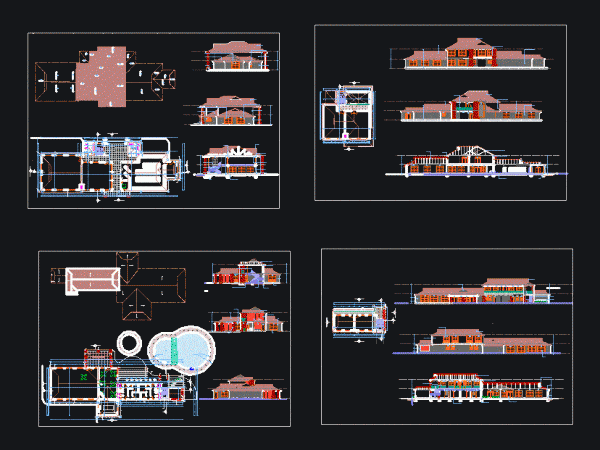
Design An Outdoor Club DWG Block for AutoCAD
Design clu floors deck and landscape design Drawing labels, details, and other text information extracted from the CAD file: lift, section a – a’, bamboo, pebbles, water spout, parapet wall,…

Design clu floors deck and landscape design Drawing labels, details, and other text information extracted from the CAD file: lift, section a – a’, bamboo, pebbles, water spout, parapet wall,…

Project Plans a shopping center on Avenue Country Club of Barcelona; Edo Anzoategui, Venezuela. Drawing labels, details, and other text information extracted from the CAD file (Translated from Spanish): owner…

Plant – sections – dimensions – Equipment Drawing labels, details, and other text information extracted from the CAD file: i.c, roof above, casement windows to detail, masonry wall plastered and…

Project Club House – Plants – Elevations – Sections Drawing labels, details, and other text information extracted from the CAD file (Translated from Spanish): seam, catwalk, hall, dep. and cleaning…

Full Project for Construction of two-storey houses in the residential complex Golf Club, modern house recreational space and play pool with water recirculation system and tank, 6 bedrooms with private…
