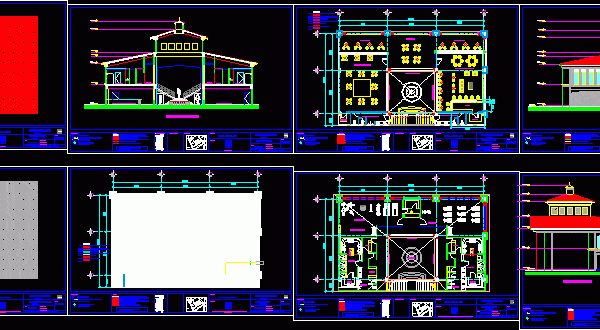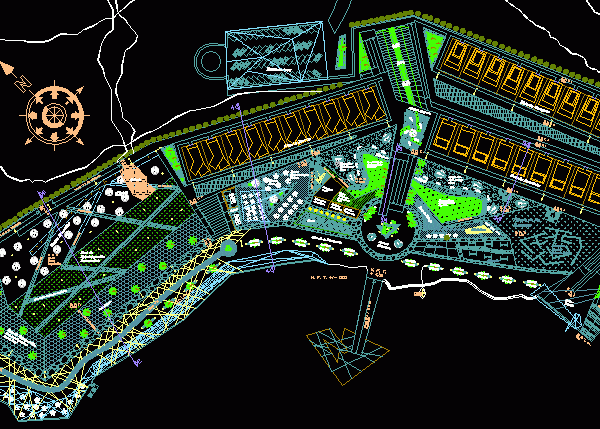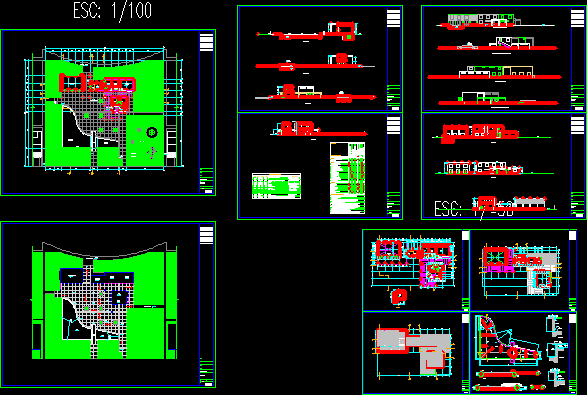
Club House DWG Section for AutoCAD
Club House – Plants – Sections – Elevations Drawing labels, details, and other text information extracted from the CAD file (Translated from Spanish): street frigate yucatan, street frigate sta. maria,…

Club House – Plants – Sections – Elevations Drawing labels, details, and other text information extracted from the CAD file (Translated from Spanish): street frigate yucatan, street frigate sta. maria,…

Jockey club – Barbecues corner – Plant – Elevations Drawing labels, details, and other text information extracted from the CAD file (Translated from Spanish): arch projection, grill, tables area, polished…

Beach club in Cono – General plant Drawing labels, details, and other text information extracted from the CAD file (Translated from Spanish): made by coconut, walkable woods, park of the…

Topographical elevation country club – Details Drawing labels, details, and other text information extracted from the CAD file (Translated from Spanish): cor, var, house, lum, cqr, polygonal construction frame perimeter,…

House Club with multiple use spaces – Hygienic services, kitchen, gym , expansion and pool – Pool details Drawing labels, details, and other text information extracted from the CAD file…
