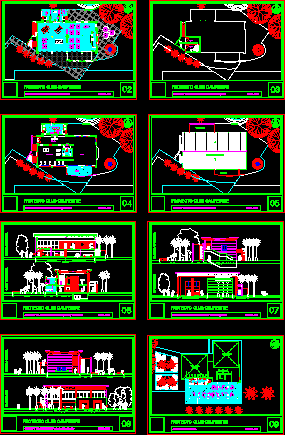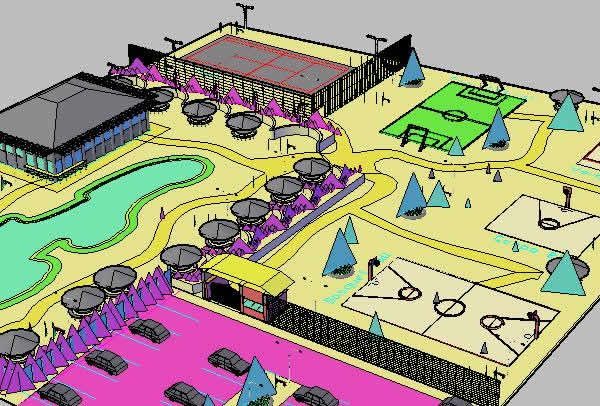
Country Club DWG Section for AutoCAD
Country club in rural area – Plants – Sections – Elevations – Roofs and location Drawing labels, details, and other text information extracted from the CAD file (Translated from Spanish):…

Country club in rural area – Plants – Sections – Elevations – Roofs and location Drawing labels, details, and other text information extracted from the CAD file (Translated from Spanish):…

Typical field Club Drawing labels, details, and other text information extracted from the CAD file (Translated from Spanish): ramirez, architecture, caicedo, palmira country club, corporation, men, w.c. and vestier, wet,…

RECREATIONAL AREA WITH POOL AND BUILT AREA Drawing labels, details, and other text information extracted from the CAD file: papi foot ball, volibol, red tile pattern, light wood tile, marble…

Club House beach vacation condo. Architectural drawings Drawing labels, details, and other text information extracted from the CAD file (Translated from Spanish): npt, mini-market, reception, entrance, cocktail lounge, pergola below,…

Mini Club for a beach vacation condo. It includes distribution maps, sections and elevations. Drawing labels, details, and other text information extracted from the CAD file (Translated from Spanish): npt,…
