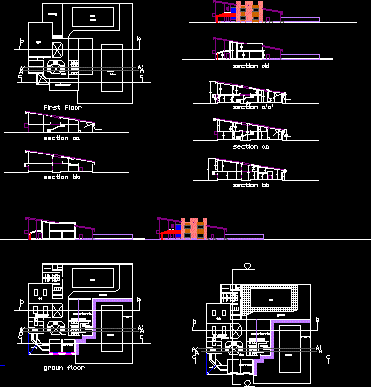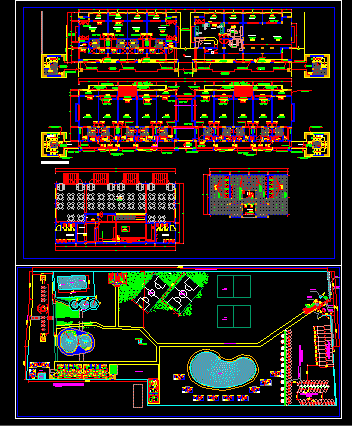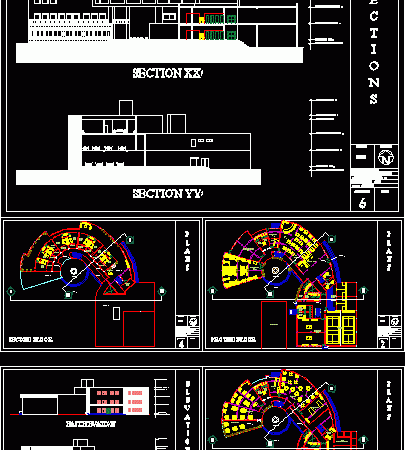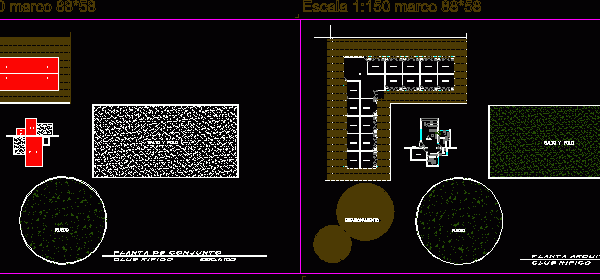
Recreation Center DWG Block for AutoCAD
Recreation Club for a gated housing community Drawing labels, details, and other text information extracted from the CAD file: groun floor, first floor, cafeterria, conference, carrom, adm, snooker, massage, souna,…




