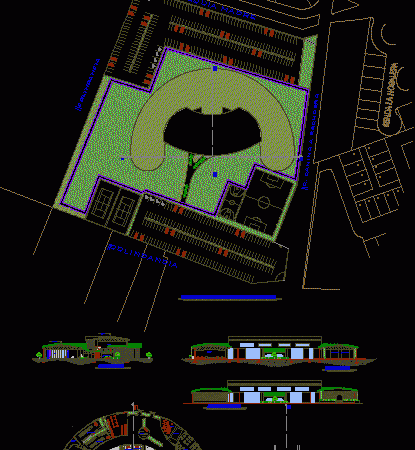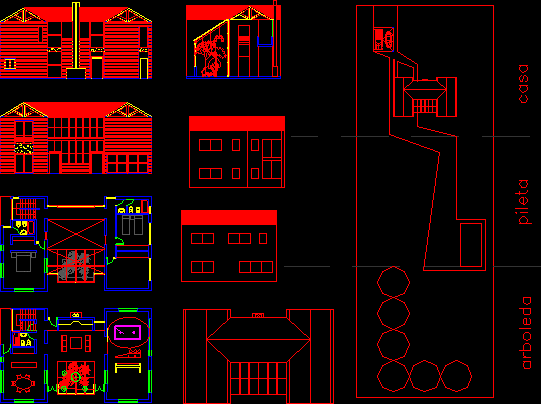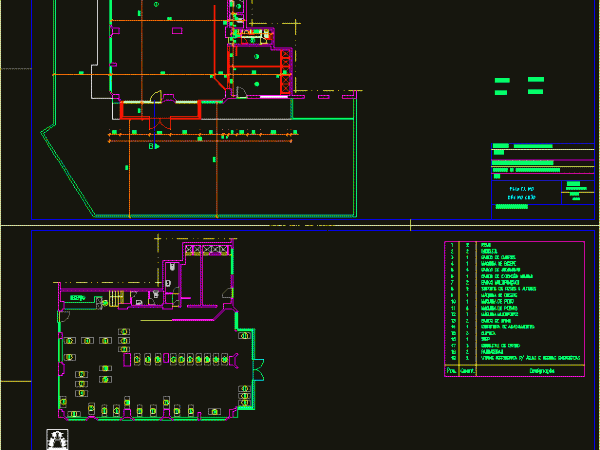
Gymnasium–Juarez, Mexico DWG Plan for AutoCAD
Sports club Escuder, overall plan and roof cross sections. Drawing labels, details, and other text information extracted from the CAD file (Translated from Spanish): kitchen, box, dining room, terrace, bowling,…




