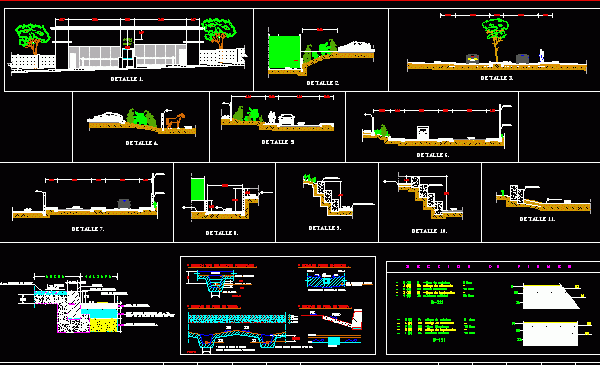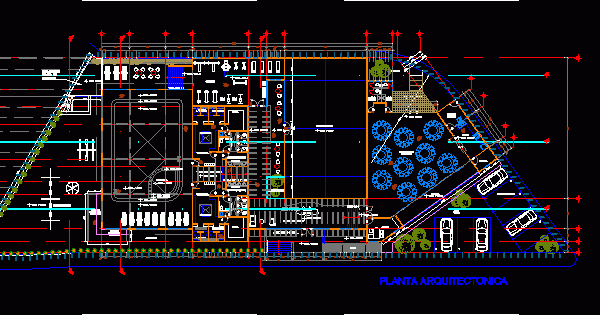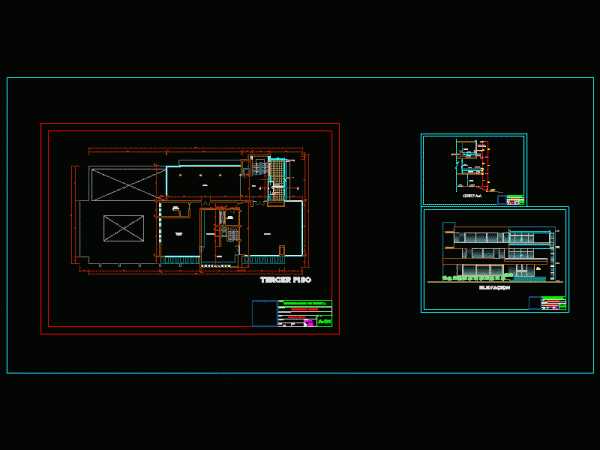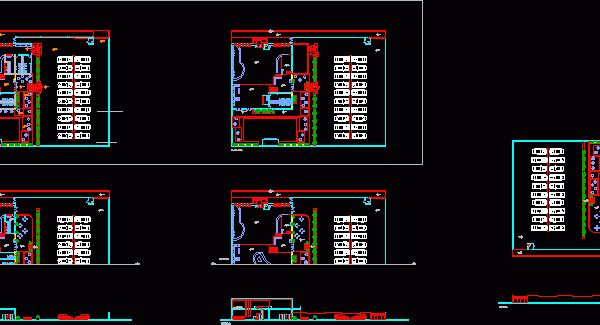
Country Club DWG Detail for AutoCAD
Country Club – Entrance – Details Drawing labels, details, and other text information extracted from the CAD file (Translated from Spanish): country club, alfonso de rojas, detail, Cyclopean concrete., Cyclopean…

Country Club – Entrance – Details Drawing labels, details, and other text information extracted from the CAD file (Translated from Spanish): country club, alfonso de rojas, detail, Cyclopean concrete., Cyclopean…

Club House – Plant Drawing labels, details, and other text information extracted from the CAD file (Translated from Spanish): n.p.t., tank, high, service step, club house, privative area, padle court,…

REMODELING TERRACE OF CLUB IN CHICLAYO – LAMBAYEUQUE – PERU Drawing labels, details, and other text information extracted from the CAD file (Translated from Spanish): playroom, pastry chef, kitchen, karaoke,…

Sports complex that features soccer fields, athletics, multipurpose slabs; cafe etc.Plantas; cuts; elevations; images. Drawing labels, details, and other text information extracted from the CAD file (Translated from Spanish): longitudinal…

This file contains levels: ground, cut, given a club with all facilities Drawing labels, details, and other text information extracted from the CAD file (Translated from Spanish): ideal standard, prima…
