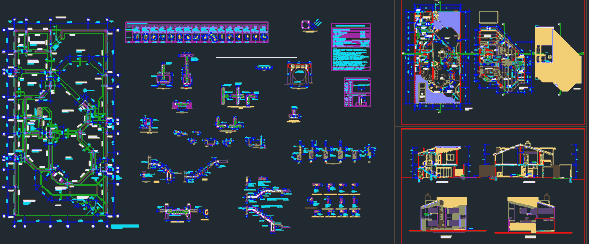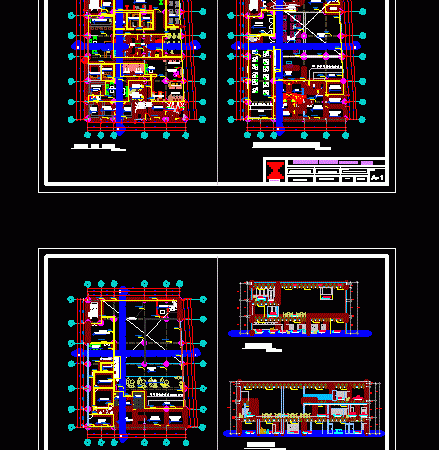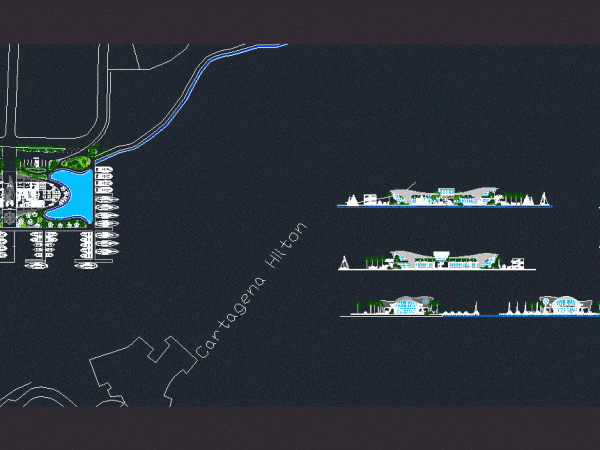
House DWG Plan for AutoCAD
Draft House Country Club. It has all the needs for the season, good lighting and ventilation green areas, the ceilings are inclined, the area is 200 m2. Foundation plan Drawing…

Draft House Country Club. It has all the needs for the season, good lighting and ventilation green areas, the ceilings are inclined, the area is 200 m2. Foundation plan Drawing…

This file contains the function and distribution of a spa, nightclub, gym and sauna which this split on 2 levels, the first in this whole area and relaxation exercises (sauna,…

Night Club located in Las Vegas Drawing labels, details, and other text information extracted from the CAD file (Translated from Spanish): deck arch, deck arch, deck arch, deck arch, deck…

Equestrian Club – Scheme Planimetria – Ground Drawing labels, details, and other text information extracted from the CAD file (Translated from Spanish): scale frame, stable, food, Water, food, Water, food,…

Architectural plan – Cortes – Vista – Planimetria Drawing labels, details, and other text information extracted from the CAD file (Translated from Galician): fitsan, street, girardot avenue, cauca street bird,…
