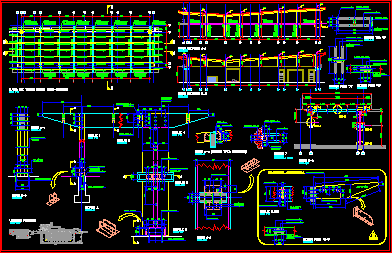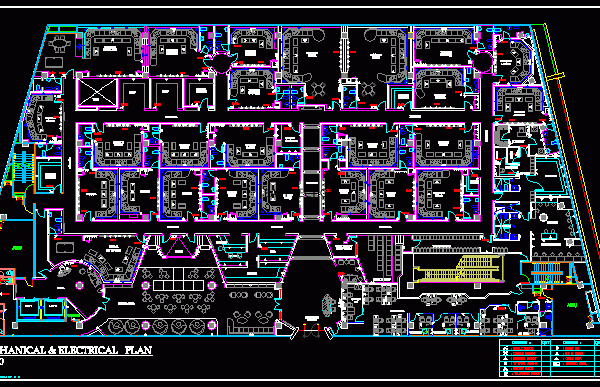
Gym And Spa 3D DWG Model for AutoCAD
Gymnassuim and health club – Plants – 3D Drawing labels, details, and other text information extracted from the CAD file: room, people, drawn by arq.edwin quiroga december, plant, max, files,…

Gymnassuim and health club – Plants – 3D Drawing labels, details, and other text information extracted from the CAD file: room, people, drawn by arq.edwin quiroga december, plant, max, files,…

Structure roofs Golf Club Drawing labels, details, and other text information extracted from the CAD file (Translated from Spanish): herr., herr., herr., projection eave, projection eave, pillar piece m.l., goal,…

General arrangement of electrical socket Drawing labels, details, and other text information extracted from the CAD file: lift, toto, gm room, ac. staff, ahu, room, koridor, room, server electric, koridor,…

Intervention in the private area of ??beach club, urban area. Drawing labels, details, and other text information extracted from the CAD file (Translated from Spanish): fit san c.b., pedestrian zone,…

PLANNING OF DISTRIBUTION OF A DISCO 3 FLOORS WITH CUTS AND LIFTS. DETAILED Drawing labels, details, and other text information extracted from the CAD file (Translated from Spanish): furniture area,…
